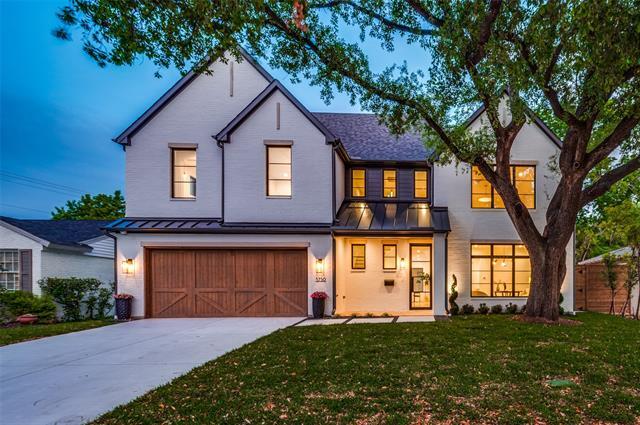5750 Southwestern Boulevard Includes:
Remarks: 5 bed, 5 bath new construction in Devonshire from Berk + Walters Homes. The quality and attention to detail is evident: Pella windows, 2x6 outer wall framing, foam insulation, full brick exterior, level 4 smooth finish walls, 8 ft sold core interior doors, soft close cabinetry throughout, white oak nail down hardwood floors, linear gas fireplace, quartz countertops, iron front door and stair railing, 8 ft cedar fence, designer tile and lighting. SS Monogram appliances including dual fuel 48 inch range. Separate bar with wine fridge. Huge live oak tree in front. Tall ceilings and spacious floor plan. 2 tankless hot water heaters and energy efficient HVAC. Primary and guest bedroom or office on 1st floor with large combined living, kitchen and dining. Epoxy garage floor. Primary retreat has marble bath with huge shower, separate tub and large closet. 3 beds and game room on 2nd floor. Directions: Lovers lane to devonshire drive; turn north on devonshire drive; turn east on southwestern; property is on the south side of the street. |
| Bedrooms | 5 | |
| Baths | 5 | |
| Year Built | 2024 | |
| Lot Size | Less Than .5 Acre | |
| Garage | 2 Car Garage | |
| Property Type | Dallas Single Family (New) | |
| Listing Status | Contract Accepted | |
| Listed By | Apryl Jolas, Compass RE Texas, LLC. | |
| Listing Price | $2,575,000 | |
| Schools: | ||
| Elem School | Polk | |
| Middle School | Medrano | |
| High School | Jefferson | |
| District | Dallas | |
| Bedrooms | 5 | |
| Baths | 5 | |
| Year Built | 2024 | |
| Lot Size | Less Than .5 Acre | |
| Garage | 2 Car Garage | |
| Property Type | Dallas Single Family (New) | |
| Listing Status | Contract Accepted | |
| Listed By | Apryl Jolas, Compass RE Texas, LLC. | |
| Listing Price | $2,575,000 | |
| Schools: | ||
| Elem School | Polk | |
| Middle School | Medrano | |
| High School | Jefferson | |
| District | Dallas | |
5750 Southwestern Boulevard Includes:
Remarks: 5 bed, 5 bath new construction in Devonshire from Berk + Walters Homes. The quality and attention to detail is evident: Pella windows, 2x6 outer wall framing, foam insulation, full brick exterior, level 4 smooth finish walls, 8 ft sold core interior doors, soft close cabinetry throughout, white oak nail down hardwood floors, linear gas fireplace, quartz countertops, iron front door and stair railing, 8 ft cedar fence, designer tile and lighting. SS Monogram appliances including dual fuel 48 inch range. Separate bar with wine fridge. Huge live oak tree in front. Tall ceilings and spacious floor plan. 2 tankless hot water heaters and energy efficient HVAC. Primary and guest bedroom or office on 1st floor with large combined living, kitchen and dining. Epoxy garage floor. Primary retreat has marble bath with huge shower, separate tub and large closet. 3 beds and game room on 2nd floor. Directions: Lovers lane to devonshire drive; turn north on devonshire drive; turn east on southwestern; property is on the south side of the street. |
| Additional Photos: | |||
 |
 |
 |
 |
 |
 |
 |
 |
NTREIS does not attempt to independently verify the currency, completeness, accuracy or authenticity of data contained herein.
Accordingly, the data is provided on an 'as is, as available' basis. Last Updated: 05-04-2024