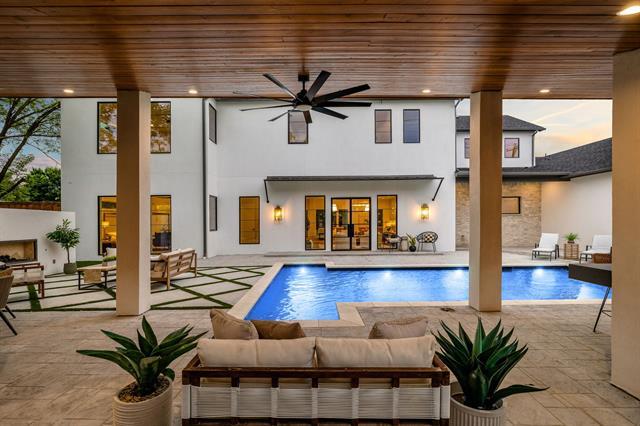5833 Preston Haven Drive Includes:
Remarks: Entertainers dream oasis!! This luxurious 6400 square foot home features 5 bedrooms each with en suite. Primary bedroom is downstairs along with flex room which could be used as a bedroom or office and has an attached private patio. Remaining three bedrooms are all upstairs along with the second living area and additional flex space that is great for a home gym, movie theater or playroom and also has an oversized balcony for additional outdoor living space. The sprawling kitchen features DOUBLE 10 foot islands, 60 inch Italian Ilve Range, TWO dishwashers, 48 inch bulilt in refrigerator and stunning natural stone counters and backsplash. In case that's not enough, there is also a large working pantry with second refrigerator and tons of additional cabinet storage. Back yard is complete with heated pool, spa, built in BBQ, fire pit and artificial turf all covered by oversized pergola for ultimate shade and privacy! This home has it all and is ready for move in for summer entertaining. Directions: From preston road, head west on preston haven and the home will be on your right. |
| Bedrooms | 5 | |
| Baths | 7 | |
| Year Built | 2024 | |
| Lot Size | Less Than .5 Acre | |
| Garage | 3 Car Garage | |
| Property Type | Dallas Single Family (New) | |
| Listing Status | Active | |
| Listed By | Sarah Plumb, Citiwide Alliance Realty | |
| Listing Price | 3,799,999 | |
| Schools: | ||
| Elem School | Pershing | |
| Middle School | Benjamin Franklin | |
| High School | Hillcrest | |
| District | Dallas | |
| Bedrooms | 5 | |
| Baths | 7 | |
| Year Built | 2024 | |
| Lot Size | Less Than .5 Acre | |
| Garage | 3 Car Garage | |
| Property Type | Dallas Single Family (New) | |
| Listing Status | Active | |
| Listed By | Sarah Plumb, Citiwide Alliance Realty | |
| Listing Price | $3,799,999 | |
| Schools: | ||
| Elem School | Pershing | |
| Middle School | Benjamin Franklin | |
| High School | Hillcrest | |
| District | Dallas | |
5833 Preston Haven Drive Includes:
Remarks: Entertainers dream oasis!! This luxurious 6400 square foot home features 5 bedrooms each with en suite. Primary bedroom is downstairs along with flex room which could be used as a bedroom or office and has an attached private patio. Remaining three bedrooms are all upstairs along with the second living area and additional flex space that is great for a home gym, movie theater or playroom and also has an oversized balcony for additional outdoor living space. The sprawling kitchen features DOUBLE 10 foot islands, 60 inch Italian Ilve Range, TWO dishwashers, 48 inch bulilt in refrigerator and stunning natural stone counters and backsplash. In case that's not enough, there is also a large working pantry with second refrigerator and tons of additional cabinet storage. Back yard is complete with heated pool, spa, built in BBQ, fire pit and artificial turf all covered by oversized pergola for ultimate shade and privacy! This home has it all and is ready for move in for summer entertaining. Directions: From preston road, head west on preston haven and the home will be on your right. |
| Additional Photos: | |||
 |
 |
 |
 |
 |
 |
 |
 |
NTREIS does not attempt to independently verify the currency, completeness, accuracy or authenticity of data contained herein.
Accordingly, the data is provided on an 'as is, as available' basis. Last Updated: 05-10-2024