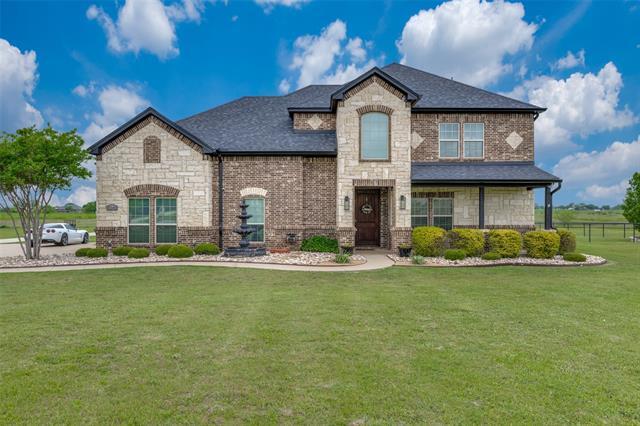11141 Lakecrest Drive Includes:
Remarks: Welcome to this stunning two-story home nestled on 1.6 acres. This property boasts a perfect blend of luxurious amenities and spacious outdoor living. A large pool invites you to unwind on hot summer days, complemented by a soothing hot tub for year-round relaxation. Several upgrades throughout the home, including modern fixtures, premium flooring, and designer finishes. The main level encompasses a welcoming foyer that leads to a spacious living room, perfect for gatherings and family time. The upper level hosts two bedrooms, each with their private bathroom. A cozy bonus room upstairs adds versatility, suitable for a media room, play area, or hobby space. 30x60 metal shop with electric. Full list of upgrades in documents. Video tour in link above. |
| Bedrooms | 3 | |
| Baths | 4 | |
| Year Built | 2011 | |
| Lot Size | 1 to < 3 Acres | |
| Garage | 2 Car Garage | |
| Property Type | Sanger Single Family | |
| Listing Status | Active | |
| Listed By | Lanita Angel-Morris, Real T Team by eXp | |
| Listing Price | $850,000 | |
| Schools: | ||
| Elem School | Butterfield | |
| Middle School | Sanger | |
| High School | Sanger | |
| District | Sanger | |
| Intermediate School | Clear Creek | |
| Bedrooms | 3 | |
| Baths | 4 | |
| Year Built | 2011 | |
| Lot Size | 1 to < 3 Acres | |
| Garage | 2 Car Garage | |
| Property Type | Sanger Single Family | |
| Listing Status | Active | |
| Listed By | Lanita Angel-Morris, Real T Team by eXp | |
| Listing Price | $850,000 | |
| Schools: | ||
| Elem School | Butterfield | |
| Middle School | Sanger | |
| High School | Sanger | |
| District | Sanger | |
| Intermediate School | Clear Creek | |
11141 Lakecrest Drive Includes:
Remarks: Welcome to this stunning two-story home nestled on 1.6 acres. This property boasts a perfect blend of luxurious amenities and spacious outdoor living. A large pool invites you to unwind on hot summer days, complemented by a soothing hot tub for year-round relaxation. Several upgrades throughout the home, including modern fixtures, premium flooring, and designer finishes. The main level encompasses a welcoming foyer that leads to a spacious living room, perfect for gatherings and family time. The upper level hosts two bedrooms, each with their private bathroom. A cozy bonus room upstairs adds versatility, suitable for a media room, play area, or hobby space. 30x60 metal shop with electric. Full list of upgrades in documents. Video tour in link above. |
| Additional Photos: | |||
 |
 |
 |
 |
 |
 |
 |
 |
NTREIS does not attempt to independently verify the currency, completeness, accuracy or authenticity of data contained herein.
Accordingly, the data is provided on an 'as is, as available' basis. Last Updated: 05-02-2024