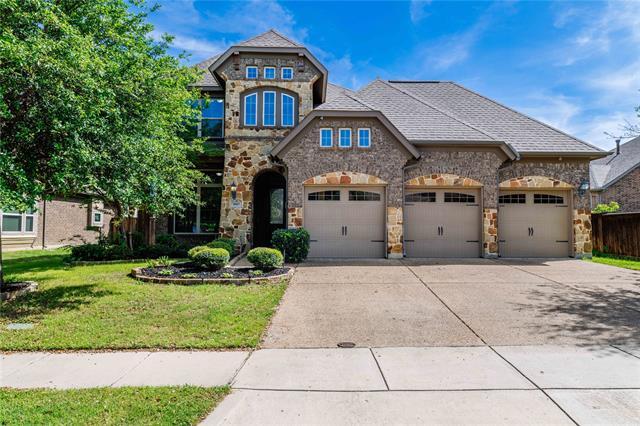1007 Finsbury Lane Includes:
Remarks: Beautiful residence situated in Forney's Devonshire Subdivision. Office with elegant Glass French Doors, Formal Dining Room, Built-In Wine Rack & Wine Chiller, Half Bath, and Master Bedroom boasting a Tray Ceiling & Bay Windows. The Master Bathroom features a Separate Shower & Accented Drop-In Tub. The Eat-In Kitchen includes a Breakfast Nook, Island with Deep Sinks, Granite Countertops, Custom Cabinetry & Vent-Hood, Under Counter Lighting, and Pull-Out Trash Cabinet. Stainless Appliances consist of a Gas Range, Microwave, and Dishwasher. The Spacious Living Room showcases a Fireplace & Accentuated Coffered Ceiling. On the 2nd Floor, you'll find 3 Bedrooms, 2 Full Baths, a Game Room with Exposed Beam, and a Dedicated Study. Recessed Lighting is prevalent throughout the home. Additionally, there's a Covered Extended Patio with a Built-in Gas Grill. A 3-Car Garage, Tankless Water Heater. Directions: Use your favorite gps device. |
| Bedrooms | 4 | |
| Baths | 4 | |
| Year Built | 2013 | |
| Lot Size | Less Than .5 Acre | |
| Garage | 3 Car Garage | |
| HOA Dues | $185 Quarterly | |
| Property Type | Forney Single Family | |
| Listing Status | Active | |
| Listed By | Mila Yakhnis, Keller Williams Realty DPR | |
| Listing Price | 469,500 | |
| Schools: | ||
| Elem School | Griffin | |
| Middle School | Jackson | |
| High School | North Forney | |
| District | Forney | |
| Intermediate School | Rhodes | |
| Bedrooms | 4 | |
| Baths | 4 | |
| Year Built | 2013 | |
| Lot Size | Less Than .5 Acre | |
| Garage | 3 Car Garage | |
| HOA Dues | $185 Quarterly | |
| Property Type | Forney Single Family | |
| Listing Status | Active | |
| Listed By | Mila Yakhnis, Keller Williams Realty DPR | |
| Listing Price | $469,500 | |
| Schools: | ||
| Elem School | Griffin | |
| Middle School | Jackson | |
| High School | North Forney | |
| District | Forney | |
| Intermediate School | Rhodes | |
1007 Finsbury Lane Includes:
Remarks: Beautiful residence situated in Forney's Devonshire Subdivision. Office with elegant Glass French Doors, Formal Dining Room, Built-In Wine Rack & Wine Chiller, Half Bath, and Master Bedroom boasting a Tray Ceiling & Bay Windows. The Master Bathroom features a Separate Shower & Accented Drop-In Tub. The Eat-In Kitchen includes a Breakfast Nook, Island with Deep Sinks, Granite Countertops, Custom Cabinetry & Vent-Hood, Under Counter Lighting, and Pull-Out Trash Cabinet. Stainless Appliances consist of a Gas Range, Microwave, and Dishwasher. The Spacious Living Room showcases a Fireplace & Accentuated Coffered Ceiling. On the 2nd Floor, you'll find 3 Bedrooms, 2 Full Baths, a Game Room with Exposed Beam, and a Dedicated Study. Recessed Lighting is prevalent throughout the home. Additionally, there's a Covered Extended Patio with a Built-in Gas Grill. A 3-Car Garage, Tankless Water Heater. Directions: Use your favorite gps device. |
| Additional Photos: | |||
 |
 |
 |
 |
 |
 |
 |
 |
NTREIS does not attempt to independently verify the currency, completeness, accuracy or authenticity of data contained herein.
Accordingly, the data is provided on an 'as is, as available' basis. Last Updated: 05-08-2024