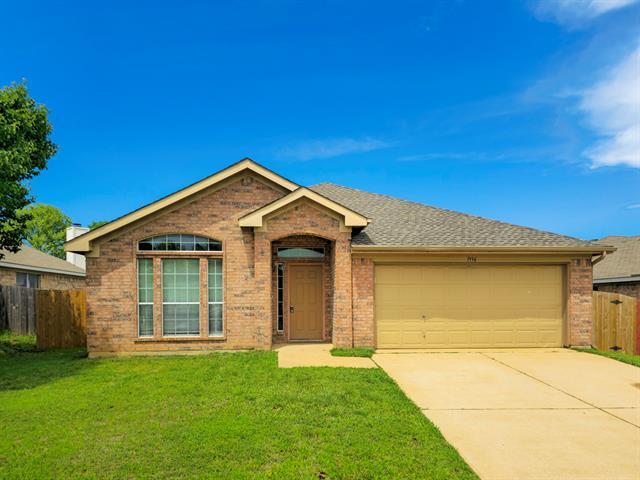1336 Meadowbrook Lane Includes:
Remarks: Spacious family home featuring 4 bedrooms, 2 bathrooms, and a 2-car garage. The open floor plan includes a formal living and dining room combination. The kitchen and breakfast area showcase a center island, ample cabinets, generous counter space, a walk-in pantry, and seamlessly connects to the living room adorned with a corner brick fireplace. An open patio offers views of the expansive backyard. The master bath is equipped with a separate tub and shower, along with large walk-in closets. Directions: From interstate 356w, exit highway 1187 and go west; turn right on bus; 1187, right on meadowbrook lane. |
| Bedrooms | 4 | |
| Baths | 2 | |
| Year Built | 2004 | |
| Lot Size | Less Than .5 Acre | |
| Garage | 2 Car Garage | |
| Property Type | Crowley Single Family | |
| Listing Status | Active | |
| Listed By | Pam Blanco, Personal Acquisition Mgmt | |
| Listing Price | $290,000 | |
| Schools: | ||
| Elem School | Bess Race | |
| Middle School | Stevens | |
| High School | Crowley | |
| District | Crowley | |
| Bedrooms | 4 | |
| Baths | 2 | |
| Year Built | 2004 | |
| Lot Size | Less Than .5 Acre | |
| Garage | 2 Car Garage | |
| Property Type | Crowley Single Family | |
| Listing Status | Active | |
| Listed By | Pam Blanco, Personal Acquisition Mgmt | |
| Listing Price | $290,000 | |
| Schools: | ||
| Elem School | Bess Race | |
| Middle School | Stevens | |
| High School | Crowley | |
| District | Crowley | |
1336 Meadowbrook Lane Includes:
Remarks: Spacious family home featuring 4 bedrooms, 2 bathrooms, and a 2-car garage. The open floor plan includes a formal living and dining room combination. The kitchen and breakfast area showcase a center island, ample cabinets, generous counter space, a walk-in pantry, and seamlessly connects to the living room adorned with a corner brick fireplace. An open patio offers views of the expansive backyard. The master bath is equipped with a separate tub and shower, along with large walk-in closets. Directions: From interstate 356w, exit highway 1187 and go west; turn right on bus; 1187, right on meadowbrook lane. |
| Additional Photos: | |||
 |
 |
 |
 |
 |
 |
 |
 |
NTREIS does not attempt to independently verify the currency, completeness, accuracy or authenticity of data contained herein.
Accordingly, the data is provided on an 'as is, as available' basis. Last Updated: 05-02-2024