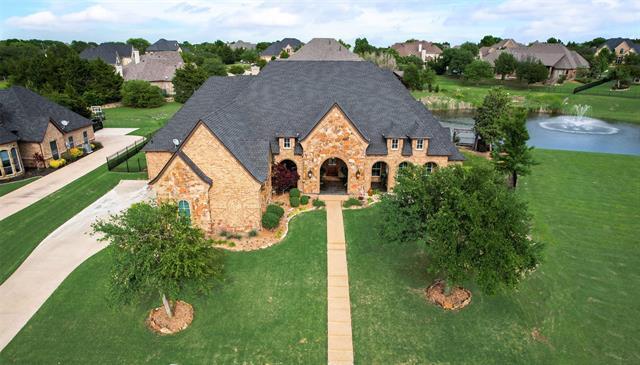18 Kerimore Court Includes:
Remarks: Exceptional single story home situated on a private stocked pond w peaceful poolside views. The entry courtyard welcomes you into a lifestyle of luxury offering walls of windows throughout the home allowing you take full advantage of the outdoor surroundings and nature year round. This home offers a large chefs kitchen with a 6 burner gas stove, double ovens and lots of counter space. The family room is beautiful with stone fireplace and coffered ceiling. Private primary suite is very spacious with coffee bar and a sitting area specifically designed for unwinding. Additional amenities include study w French doors & built-in desk, potential in law suite, hardwood flooring throughout, game room w open access to media room and outdoor entertaining area which includes a salt water pool w spa & fire bowls, outdoor living and kitchen area with fireplace, plenty of sunning spaces and evening landscape lighting all overlooking the private pond. A list of additional amenities available. Directions: Head northeast on interstate thirty; take exit 67a toward viallage drive; turn right onto the ramp to shoreline trail; turn right onto summer lee drive; turn right onto ridge road turn right on wyndemere boulevard; turn right onto kerimore court; house is on the right. |
| Bedrooms | 5 | |
| Baths | 5 | |
| Year Built | 2007 | |
| Lot Size | .5 to < 1 Acre | |
| Garage | 3 Car Garage | |
| HOA Dues | $1005 Annually | |
| Property Type | Heath Single Family | |
| Listing Status | Active Under Contract | |
| Listed By | Patty Turner, Keller Williams Rockwall | |
| Listing Price | 1,315,000 | |
| Schools: | ||
| Elem School | Linda Lyon | |
| Middle School | Cain | |
| High School | Heath | |
| District | Rockwall | |
| Bedrooms | 5 | |
| Baths | 5 | |
| Year Built | 2007 | |
| Lot Size | .5 to < 1 Acre | |
| Garage | 3 Car Garage | |
| HOA Dues | $1005 Annually | |
| Property Type | Heath Single Family | |
| Listing Status | Active Under Contract | |
| Listed By | Patty Turner, Keller Williams Rockwall | |
| Listing Price | $1,315,000 | |
| Schools: | ||
| Elem School | Linda Lyon | |
| Middle School | Cain | |
| High School | Heath | |
| District | Rockwall | |
18 Kerimore Court Includes:
Remarks: Exceptional single story home situated on a private stocked pond w peaceful poolside views. The entry courtyard welcomes you into a lifestyle of luxury offering walls of windows throughout the home allowing you take full advantage of the outdoor surroundings and nature year round. This home offers a large chefs kitchen with a 6 burner gas stove, double ovens and lots of counter space. The family room is beautiful with stone fireplace and coffered ceiling. Private primary suite is very spacious with coffee bar and a sitting area specifically designed for unwinding. Additional amenities include study w French doors & built-in desk, potential in law suite, hardwood flooring throughout, game room w open access to media room and outdoor entertaining area which includes a salt water pool w spa & fire bowls, outdoor living and kitchen area with fireplace, plenty of sunning spaces and evening landscape lighting all overlooking the private pond. A list of additional amenities available. Directions: Head northeast on interstate thirty; take exit 67a toward viallage drive; turn right onto the ramp to shoreline trail; turn right onto summer lee drive; turn right onto ridge road turn right on wyndemere boulevard; turn right onto kerimore court; house is on the right. |
| Additional Photos: | |||
 |
 |
 |
 |
 |
 |
 |
 |
NTREIS does not attempt to independently verify the currency, completeness, accuracy or authenticity of data contained herein.
Accordingly, the data is provided on an 'as is, as available' basis. Last Updated: 05-06-2024