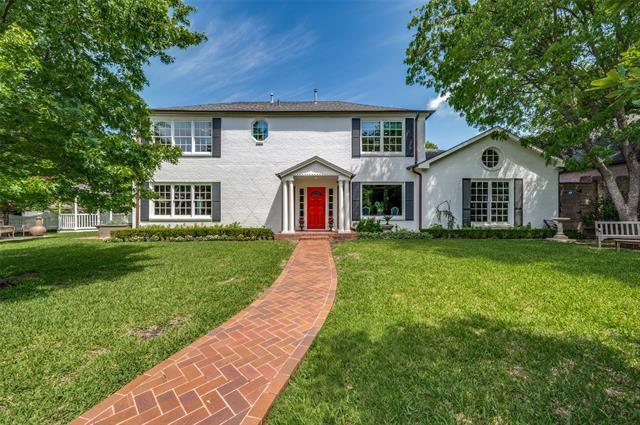6207 Lakehurst Avenue Includes:
Remarks: This Preston Hollow executive home, originally built in 1938, has been meticulously renovated and expanded with 5,000 square feet of new construction. Offering 5 bedrooms, 6 full baths, and 2 half baths, it seamlessly blends historic charm with modern luxury. The chef's kitchen boasts Subzero appliances, Wolfe double ovens and cooktop, dual dishwashers, a butler's pantry, catering kitchen, and large pantry. Other features include a double staircase leading to the mother-in-law suite, elevator readiness, Walker Zanger marble accents, and outdoor spaces with copper gutters, a gazebo, herb garden, Lentz lighting, and an antique tile fountain. This home offers a perfect blend of elegance and functionality. Designed by the esteemed landscape architect Robert Bellamy, the outdoor area is a sanctuary of serenity and beauty. An exquisite screened-in porch offers a picturesque setting for savoring morning coffee while overlooking the meticulously landscaped grounds. Directions: Corner of lakehurst and tulane. |
| Bedrooms | 5 | |
| Baths | 8 | |
| Year Built | 1936 | |
| Lot Size | Less Than .5 Acre | |
| Garage | 2 Car Garage | |
| Property Type | Dallas Single Family | |
| Listing Status | Active | |
| Listed By | Alex Perry, Allie Beth Allman & Assoc. | |
| Listing Price | $2,500,000 | |
| Schools: | ||
| Elem School | Preston Hollow | |
| Middle School | Benjamin Franklin | |
| High School | Hillcrest | |
| District | Dallas | |
| Bedrooms | 5 | |
| Baths | 8 | |
| Year Built | 1936 | |
| Lot Size | Less Than .5 Acre | |
| Garage | 2 Car Garage | |
| Property Type | Dallas Single Family | |
| Listing Status | Active | |
| Listed By | Alex Perry, Allie Beth Allman & Assoc. | |
| Listing Price | $2,500,000 | |
| Schools: | ||
| Elem School | Preston Hollow | |
| Middle School | Benjamin Franklin | |
| High School | Hillcrest | |
| District | Dallas | |
6207 Lakehurst Avenue Includes:
Remarks: This Preston Hollow executive home, originally built in 1938, has been meticulously renovated and expanded with 5,000 square feet of new construction. Offering 5 bedrooms, 6 full baths, and 2 half baths, it seamlessly blends historic charm with modern luxury. The chef's kitchen boasts Subzero appliances, Wolfe double ovens and cooktop, dual dishwashers, a butler's pantry, catering kitchen, and large pantry. Other features include a double staircase leading to the mother-in-law suite, elevator readiness, Walker Zanger marble accents, and outdoor spaces with copper gutters, a gazebo, herb garden, Lentz lighting, and an antique tile fountain. This home offers a perfect blend of elegance and functionality. Designed by the esteemed landscape architect Robert Bellamy, the outdoor area is a sanctuary of serenity and beauty. An exquisite screened-in porch offers a picturesque setting for savoring morning coffee while overlooking the meticulously landscaped grounds. Directions: Corner of lakehurst and tulane. |
| Additional Photos: | |||
 |
 |
 |
 |
 |
 |
 |
 |
NTREIS does not attempt to independently verify the currency, completeness, accuracy or authenticity of data contained herein.
Accordingly, the data is provided on an 'as is, as available' basis. Last Updated: 05-01-2024