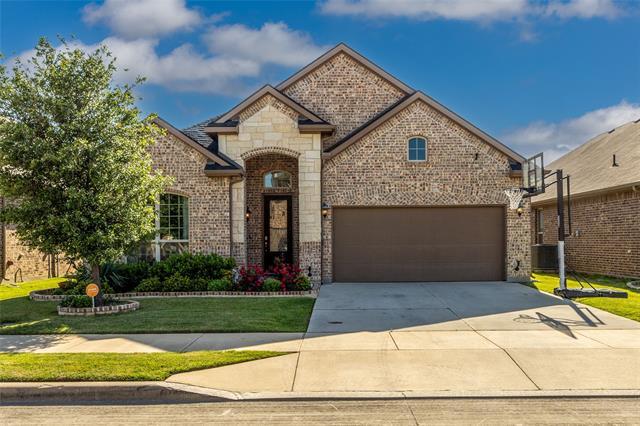12920 Coast Way Includes:
Remarks: Look no further! Move in ready home located in the highly sought after Keller ISD. Charming curb appeal with lush green grass and beautiful landscaping. Open floor plan concept 3 Bed, 2 Bath including a flex room; could be used for Home Office. The home features high ceilings and a beautiful archway in the entry hallway. The Kitchen has plenty of counter and cabinet space with a big island that features stainless steel appliances, granite counters, and under cabinet lighting. In addition, there is a coffee bar to make a morning espresso! The dining area overlooks the large living room that has a fireplace and recessed ceiling design. Oversized master suite includes a recessed ceilings, garden tub, separate shower, and a luxurious custom made closet that is truly must see! Backyard is well taken care of with a nice patio that would be ideal for family entertainment. Conveniently located to all shops, restaurants and entertainment that the Keller area has to offer! |
| Bedrooms | 3 | |
| Baths | 2 | |
| Year Built | 2016 | |
| Lot Size | Less Than .5 Acre | |
| Garage | 2 Car Garage | |
| HOA Dues | $400 Annually | |
| Property Type | Fort Worth Single Family | |
| Listing Status | Active | |
| Listed By | Vedran Ceric, The Property Shop | |
| Listing Price | $430,000 | |
| Schools: | ||
| Elem School | Ridgeview | |
| Middle School | Trinity Springs | |
| High School | Timber Creek | |
| District | Keller | |
| Bedrooms | 3 | |
| Baths | 2 | |
| Year Built | 2016 | |
| Lot Size | Less Than .5 Acre | |
| Garage | 2 Car Garage | |
| HOA Dues | $400 Annually | |
| Property Type | Fort Worth Single Family | |
| Listing Status | Active | |
| Listed By | Vedran Ceric, The Property Shop | |
| Listing Price | $430,000 | |
| Schools: | ||
| Elem School | Ridgeview | |
| Middle School | Trinity Springs | |
| High School | Timber Creek | |
| District | Keller | |
12920 Coast Way Includes:
Remarks: Look no further! Move in ready home located in the highly sought after Keller ISD. Charming curb appeal with lush green grass and beautiful landscaping. Open floor plan concept 3 Bed, 2 Bath including a flex room; could be used for Home Office. The home features high ceilings and a beautiful archway in the entry hallway. The Kitchen has plenty of counter and cabinet space with a big island that features stainless steel appliances, granite counters, and under cabinet lighting. In addition, there is a coffee bar to make a morning espresso! The dining area overlooks the large living room that has a fireplace and recessed ceiling design. Oversized master suite includes a recessed ceilings, garden tub, separate shower, and a luxurious custom made closet that is truly must see! Backyard is well taken care of with a nice patio that would be ideal for family entertainment. Conveniently located to all shops, restaurants and entertainment that the Keller area has to offer! |
| Additional Photos: | |||
 |
 |
 |
 |
 |
 |
 |
 |
NTREIS does not attempt to independently verify the currency, completeness, accuracy or authenticity of data contained herein.
Accordingly, the data is provided on an 'as is, as available' basis. Last Updated: 05-02-2024