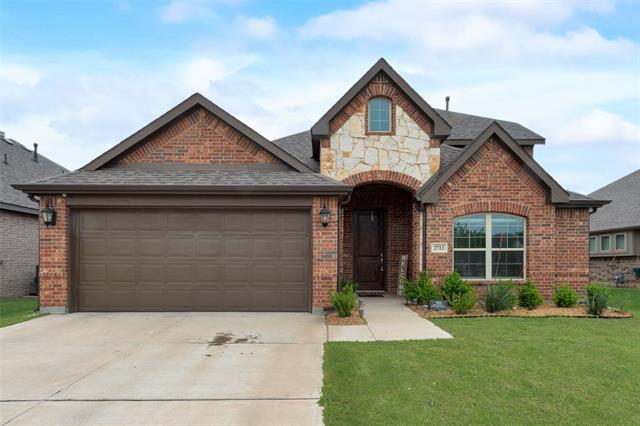2713 Lisa Maria Street Includes:
Remarks: Welcome to your dream home nestled in a charming subdivision! This stunning 2 story residence boasts 4 bedrooms plus a full office & 3 bathrooms, providing ample space for your family's needs. Open floor plan seamlessly connects the California-style kitchen, featuring a large island with granite countertops and decorative backsplash The cozy living room & spacious breakfast nook perfect for entertaining guests or enjoying family meals. Vinyl plank floors add a touch of elegance throughout. The master bedroom located downstairs offers a sense of luxury with its oversized layout & generous walk-in closet. Separate stand-up shower or bathtub. Upstairs 2 additional bedrooms, a full bath, and a game room provide privacy & space for relaxation or playtime. Enjoy peace and quiet in your own sanctuary while still being close enough to family activities.The backyard oasis with oversized patio idea for dining or lounging, & a spacious grass yard, Community pool & park within walking distance. Directions: From interstate thirty five west take exit 437 to 174 texas high way, turn right onto lakewood drive, turn left on ton the parks road, turn left onto richards street, property is on your left 2713 lisa maria street. |
| Bedrooms | 4 | |
| Baths | 3 | |
| Year Built | 2021 | |
| Lot Size | Less Than .5 Acre | |
| Garage | 2 Car Garage | |
| HOA Dues | $400 Annually | |
| Property Type | Burleson Single Family | |
| Listing Status | Active | |
| Listed By | Michael Yeandle, Front Real Estate Co | |
| Listing Price | $445,000 | |
| Schools: | ||
| Elem School | North Joshua | |
| Middle School | Loflin | |
| High School | Joshua | |
| District | Joshua | |
| Bedrooms | 4 | |
| Baths | 3 | |
| Year Built | 2021 | |
| Lot Size | Less Than .5 Acre | |
| Garage | 2 Car Garage | |
| HOA Dues | $400 Annually | |
| Property Type | Burleson Single Family | |
| Listing Status | Active | |
| Listed By | Michael Yeandle, Front Real Estate Co | |
| Listing Price | $445,000 | |
| Schools: | ||
| Elem School | North Joshua | |
| Middle School | Loflin | |
| High School | Joshua | |
| District | Joshua | |
2713 Lisa Maria Street Includes:
Remarks: Welcome to your dream home nestled in a charming subdivision! This stunning 2 story residence boasts 4 bedrooms plus a full office & 3 bathrooms, providing ample space for your family's needs. Open floor plan seamlessly connects the California-style kitchen, featuring a large island with granite countertops and decorative backsplash The cozy living room & spacious breakfast nook perfect for entertaining guests or enjoying family meals. Vinyl plank floors add a touch of elegance throughout. The master bedroom located downstairs offers a sense of luxury with its oversized layout & generous walk-in closet. Separate stand-up shower or bathtub. Upstairs 2 additional bedrooms, a full bath, and a game room provide privacy & space for relaxation or playtime. Enjoy peace and quiet in your own sanctuary while still being close enough to family activities.The backyard oasis with oversized patio idea for dining or lounging, & a spacious grass yard, Community pool & park within walking distance. Directions: From interstate thirty five west take exit 437 to 174 texas high way, turn right onto lakewood drive, turn left on ton the parks road, turn left onto richards street, property is on your left 2713 lisa maria street. |
| Additional Photos: | |||
 |
 |
 |
 |
 |
 |
 |
 |
NTREIS does not attempt to independently verify the currency, completeness, accuracy or authenticity of data contained herein.
Accordingly, the data is provided on an 'as is, as available' basis. Last Updated: 05-01-2024