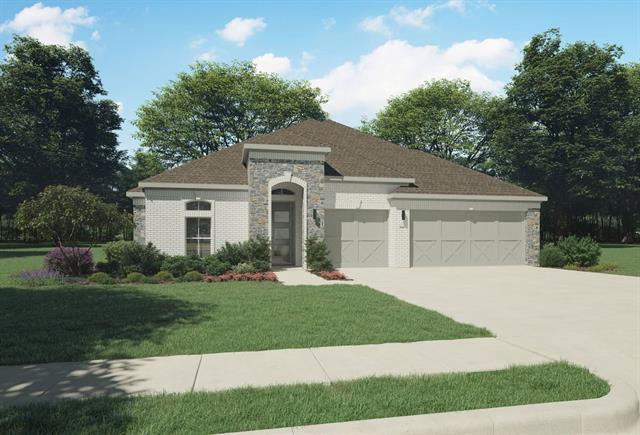513 Hundred Acre Drive Includes:
Remarks: MLS# 20590503 - Built by Trophy Signature Homes - June completion! ~ Volume ceilings and generously sized living spaces make the single-story Gilmore II sing. The contemporary design offers plenty of gathering spaces, as well as a few private nooks for relaxing. Bask in sunlight streaming through a wall of windows in the family room. Let the kids do their homework at the expansive kitchen island while you bake up some afterschool treats. It’s an easy commute to the private study from the primary suite — which is itself large enough to create a second home office. The accompanying bath offers a walk-in shower, dual sinks and a massive walk-in closet. Directions: Heading south on highway 287, turn left on north highway 77; make right on north grove boulevard, left on vista way into the dove hollow community; turn left on lost crk trail, follow road and turn left on lacy oak lane; model property is on the left. |
| Bedrooms | 4 | |
| Baths | 3 | |
| Year Built | 2023 | |
| Lot Size | Less Than .5 Acre | |
| Garage | 3 Car Garage | |
| HOA Dues | $550 Annually | |
| Property Type | Waxahachie Single Family (New) | |
| Listing Status | Active | |
| Listed By | Ben Caballero, HomesUSA.com | |
| Listing Price | $473,400 | |
| Schools: | ||
| Elem School | Max H Simpson | |
| High School | Waxahachie | |
| District | Waxahachie | |
| Bedrooms | 4 | |
| Baths | 3 | |
| Year Built | 2023 | |
| Lot Size | Less Than .5 Acre | |
| Garage | 3 Car Garage | |
| HOA Dues | $550 Annually | |
| Property Type | Waxahachie Single Family (New) | |
| Listing Status | Active | |
| Listed By | Ben Caballero, HomesUSA.com | |
| Listing Price | $473,400 | |
| Schools: | ||
| Elem School | Max H Simpson | |
| High School | Waxahachie | |
| District | Waxahachie | |
513 Hundred Acre Drive Includes:
Remarks: MLS# 20590503 - Built by Trophy Signature Homes - June completion! ~ Volume ceilings and generously sized living spaces make the single-story Gilmore II sing. The contemporary design offers plenty of gathering spaces, as well as a few private nooks for relaxing. Bask in sunlight streaming through a wall of windows in the family room. Let the kids do their homework at the expansive kitchen island while you bake up some afterschool treats. It’s an easy commute to the private study from the primary suite — which is itself large enough to create a second home office. The accompanying bath offers a walk-in shower, dual sinks and a massive walk-in closet. Directions: Heading south on highway 287, turn left on north highway 77; make right on north grove boulevard, left on vista way into the dove hollow community; turn left on lost crk trail, follow road and turn left on lacy oak lane; model property is on the left. |
| Additional Photos: | |||
 |
 |
 |
 |
 |
 |
 |
 |
NTREIS does not attempt to independently verify the currency, completeness, accuracy or authenticity of data contained herein.
Accordingly, the data is provided on an 'as is, as available' basis. Last Updated: 05-02-2024