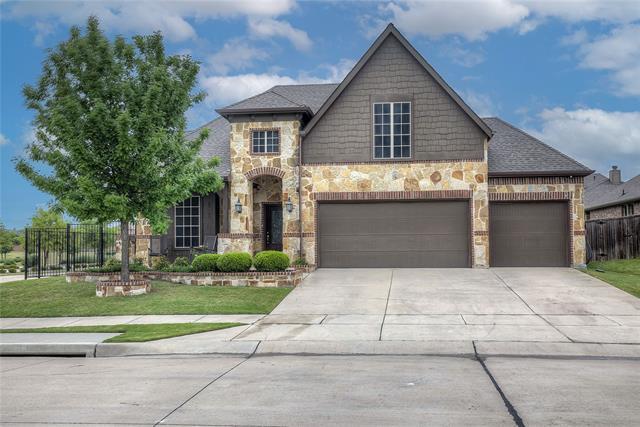544 Hunt Farms Road Includes:
Remarks: Welcome to your dream home! This stunning home sits on a premium corner lot with breathtaking park and water views. Enjoy easy access to the walking trail that leads directly to the elementary school. As you step inside, you'll be greeted by vaulted ceilings that create an open and airy feel throughout. The kitchen is a culinary masterpiece, complete with a gas range, a butler’s pantry leading into the dining room, a large kitchen island, and ample counter space for meal prep. Cozy up next to the fireplace in the spacious living room, perfect for relaxing evenings at home. The first-floor owner's retreat boasts a luxurious en-suite bathroom and plenty of closet space. Two additional bedrooms are located on the first floor. Upstairs, you'll find a private guest suite, full bath, and a game room – providing ample space for family and guests to unwind and enjoy. With a spacious layout and modern finishes throughout, this home truly has it all. * New Roof- March 2024 (Asphalt Shingles)*. Directions: From interstate thirty, south on memorial parkway, right on williamsburg parkway, left on gettysburg boulevard, right on kensington place, right on hunt farms road, the home is on the right. |
| Bedrooms | 4 | |
| Baths | 3 | |
| Year Built | 2016 | |
| Lot Size | Less Than .5 Acre | |
| Garage | 3 Car Garage | |
| HOA Dues | $431 Semi-Annual | |
| Property Type | Fate Single Family | |
| Listing Status | Active | |
| Listed By | Tabatha Gross, Keller Williams Rockwall | |
| Listing Price | $445,000 | |
| Schools: | ||
| Elem School | Sharon Shannon | |
| Middle School | Herman E Utley | |
| High School | Heath | |
| District | Rockwall | |
| Bedrooms | 4 | |
| Baths | 3 | |
| Year Built | 2016 | |
| Lot Size | Less Than .5 Acre | |
| Garage | 3 Car Garage | |
| HOA Dues | $431 Semi-Annual | |
| Property Type | Fate Single Family | |
| Listing Status | Active | |
| Listed By | Tabatha Gross, Keller Williams Rockwall | |
| Listing Price | $445,000 | |
| Schools: | ||
| Elem School | Sharon Shannon | |
| Middle School | Herman E Utley | |
| High School | Heath | |
| District | Rockwall | |
544 Hunt Farms Road Includes:
Remarks: Welcome to your dream home! This stunning home sits on a premium corner lot with breathtaking park and water views. Enjoy easy access to the walking trail that leads directly to the elementary school. As you step inside, you'll be greeted by vaulted ceilings that create an open and airy feel throughout. The kitchen is a culinary masterpiece, complete with a gas range, a butler’s pantry leading into the dining room, a large kitchen island, and ample counter space for meal prep. Cozy up next to the fireplace in the spacious living room, perfect for relaxing evenings at home. The first-floor owner's retreat boasts a luxurious en-suite bathroom and plenty of closet space. Two additional bedrooms are located on the first floor. Upstairs, you'll find a private guest suite, full bath, and a game room – providing ample space for family and guests to unwind and enjoy. With a spacious layout and modern finishes throughout, this home truly has it all. * New Roof- March 2024 (Asphalt Shingles)*. Directions: From interstate thirty, south on memorial parkway, right on williamsburg parkway, left on gettysburg boulevard, right on kensington place, right on hunt farms road, the home is on the right. |
| Additional Photos: | |||
 |
 |
 |
 |
 |
 |
 |
 |
NTREIS does not attempt to independently verify the currency, completeness, accuracy or authenticity of data contained herein.
Accordingly, the data is provided on an 'as is, as available' basis. Last Updated: 05-02-2024