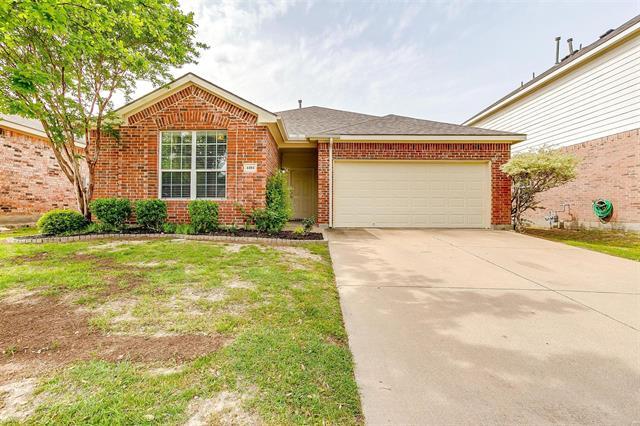4404 Westbend Lane Includes:
Remarks: Excellent opportunity to become a homeowner with this 1-story starter home in sought after Keller ISD! Located in the lovely community of Harvest Ridge and featuring 3 split bedrooms, 2 full bathrooms and an attached 2-car garage. The main living room offers high ceilings and a corner fireplace that is open to the eat-in kitchen with built-in microwave, oversized pantry and breakfast bar. The primary suite is a nice retreat with a separate shower and soaking tub, walk-in closet and view of the backyard. Another wonderful amenity is the covered patio directly off the kitchen making it perfect for entertaining! Ample closet space in all bedrooms, plus storage throughout. Recently installed carpet, energy efficient appliances and all of it has been well maintained! Welcome home! Directions: From interstate 35w north exit 170 east and exit onto alliance gateway fwy, turn right onto park vista boulevard, turn right onto westbend lane and the property will be on your left. |
| Bedrooms | 3 | |
| Baths | 2 | |
| Year Built | 2005 | |
| Lot Size | Less Than .5 Acre | |
| Garage | 2 Car Garage | |
| HOA Dues | $430 Annually | |
| Property Type | Fort Worth Single Family | |
| Listing Status | Active Under Contract | |
| Listed By | Carley Moore, League Real Estate | |
| Listing Price | $300,000 | |
| Schools: | ||
| Elem School | Woodland Springs | |
| Middle School | Trinity Springs | |
| High School | Timber Creek | |
| District | Keller | |
| Intermediate School | Trinity Meadows | |
| Bedrooms | 3 | |
| Baths | 2 | |
| Year Built | 2005 | |
| Lot Size | Less Than .5 Acre | |
| Garage | 2 Car Garage | |
| HOA Dues | $430 Annually | |
| Property Type | Fort Worth Single Family | |
| Listing Status | Active Under Contract | |
| Listed By | Carley Moore, League Real Estate | |
| Listing Price | $300,000 | |
| Schools: | ||
| Elem School | Woodland Springs | |
| Middle School | Trinity Springs | |
| High School | Timber Creek | |
| District | Keller | |
| Intermediate School | Trinity Meadows | |
4404 Westbend Lane Includes:
Remarks: Excellent opportunity to become a homeowner with this 1-story starter home in sought after Keller ISD! Located in the lovely community of Harvest Ridge and featuring 3 split bedrooms, 2 full bathrooms and an attached 2-car garage. The main living room offers high ceilings and a corner fireplace that is open to the eat-in kitchen with built-in microwave, oversized pantry and breakfast bar. The primary suite is a nice retreat with a separate shower and soaking tub, walk-in closet and view of the backyard. Another wonderful amenity is the covered patio directly off the kitchen making it perfect for entertaining! Ample closet space in all bedrooms, plus storage throughout. Recently installed carpet, energy efficient appliances and all of it has been well maintained! Welcome home! Directions: From interstate 35w north exit 170 east and exit onto alliance gateway fwy, turn right onto park vista boulevard, turn right onto westbend lane and the property will be on your left. |
| Additional Photos: | |||
 |
 |
 |
 |
 |
 |
 |
 |
NTREIS does not attempt to independently verify the currency, completeness, accuracy or authenticity of data contained herein.
Accordingly, the data is provided on an 'as is, as available' basis. Last Updated: 05-03-2024