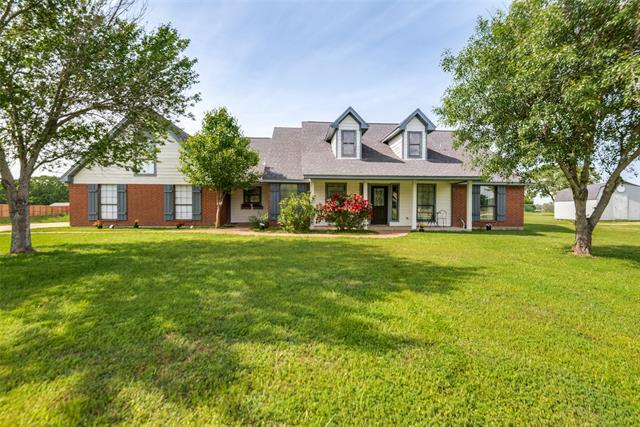1091 Oak Hollow Lane Includes:
Remarks: Discover rural charm with this 4-bed, 2.5-bath retreat, resting on more than one acre of picturesque landscape. Outside, an enchanting outdoor fireplace, shimmering swimming pool, and detached covered patio with bar set the stage for unforgettable gatherings and entertainment. Discover endless possibilities in the two-story bunkhouse with workshop in the back, provides endless possibilities - artist studio, office, teenage hangout, etc. Inside, a newly updated kitchen with spacious breakfast bar seamlessly connects to a cozy family room featuring a wood-burning fireplace. The expansive primary bedroom boasts a massive walk-in closet with ample room for office space or more shoes! A secondary bedroom with ensuite, walk-in closet offers ideal accommodations for multi-generational living. A fourth bedroom with two closets can easily serve as a dedicated office. With its blend of modern amenities and rural charm, this property promises a lifestyle of comfort, versatility, and tranquility. |
| Bedrooms | 4 | |
| Baths | 3 | |
| Year Built | 1999 | |
| Lot Size | 1 to < 3 Acres | |
| Garage | 2 Car Garage | |
| HOA Dues | $75 Annually | |
| Property Type | Combine Single Family | |
| Listing Status | Active | |
| Listed By | Lisa Backes, Ebby Halliday, REALTORS | |
| Listing Price | $585,000 | |
| Schools: | ||
| Elem School | Wilson | |
| Middle School | Crandall | |
| High School | Crandall | |
| District | Crandall | |
| Bedrooms | 4 | |
| Baths | 3 | |
| Year Built | 1999 | |
| Lot Size | 1 to < 3 Acres | |
| Garage | 2 Car Garage | |
| HOA Dues | $75 Annually | |
| Property Type | Combine Single Family | |
| Listing Status | Active | |
| Listed By | Lisa Backes, Ebby Halliday, REALTORS | |
| Listing Price | $585,000 | |
| Schools: | ||
| Elem School | Wilson | |
| Middle School | Crandall | |
| High School | Crandall | |
| District | Crandall | |
1091 Oak Hollow Lane Includes:
Remarks: Discover rural charm with this 4-bed, 2.5-bath retreat, resting on more than one acre of picturesque landscape. Outside, an enchanting outdoor fireplace, shimmering swimming pool, and detached covered patio with bar set the stage for unforgettable gatherings and entertainment. Discover endless possibilities in the two-story bunkhouse with workshop in the back, provides endless possibilities - artist studio, office, teenage hangout, etc. Inside, a newly updated kitchen with spacious breakfast bar seamlessly connects to a cozy family room featuring a wood-burning fireplace. The expansive primary bedroom boasts a massive walk-in closet with ample room for office space or more shoes! A secondary bedroom with ensuite, walk-in closet offers ideal accommodations for multi-generational living. A fourth bedroom with two closets can easily serve as a dedicated office. With its blend of modern amenities and rural charm, this property promises a lifestyle of comfort, versatility, and tranquility. |
| Additional Photos: | |||
 |
 |
 |
 |
 |
 |
 |
 |
NTREIS does not attempt to independently verify the currency, completeness, accuracy or authenticity of data contained herein.
Accordingly, the data is provided on an 'as is, as available' basis. Last Updated: 05-01-2024