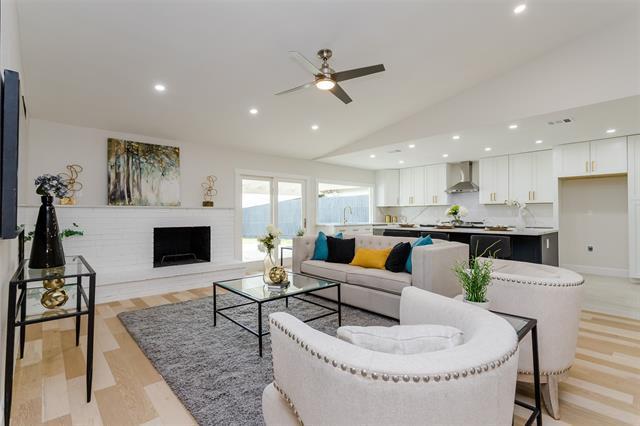5013 Stanley Drive Includes:
Remarks: Simply an amazing transformation inside and out with finishes you will not find at this price point! The reimagined kitchen is a sight to behold with an 8 foot center island with extra built in storage cabinets, quartz counter tops, designer back splash, stainless appliance package, and custom lighting. Huge living spaces open to the kitchen are great for entertaining. Nice sized laundry room with folding area, concealed by a pocket door. Enjoy your home office with reeded glass French doors. Warm colored engineered wood flooring thru out the home. The primary suite is definitely a cut above with en suite bath with lighted vanity mirror, quartz counter tops, custom cabinetry, enclosed glass shower stall, separate vessel bath tub, and huge walk in closet. The secondary bedrooms have wood floors, ceiling fans and nice sized closet. The hall bath is also a beautiful remod with new cabinets, quartz counters, and porcelain tile floors. Fall in love, you are home! Directions: Main street north from 121; from main street, turn west on nash past the park, then south on blair oaks; from blair oaks, go east on stanley; property is on the north side of the street. |
| Bedrooms | 3 | |
| Baths | 2 | |
| Year Built | 1977 | |
| Lot Size | Less Than .5 Acre | |
| Garage | 2 Car Garage | |
| Property Type | The Colony Single Family | |
| Listing Status | Active | |
| Listed By | Jason Brown, Solutions Real Estate Texas | |
| Listing Price | $429,999 | |
| Schools: | ||
| Elem School | Peters Colony | |
| Middle School | Griffin | |
| High School | The Colony | |
| District | Lewisville | |
| Bedrooms | 3 | |
| Baths | 2 | |
| Year Built | 1977 | |
| Lot Size | Less Than .5 Acre | |
| Garage | 2 Car Garage | |
| Property Type | The Colony Single Family | |
| Listing Status | Active | |
| Listed By | Jason Brown, Solutions Real Estate Texas | |
| Listing Price | $429,999 | |
| Schools: | ||
| Elem School | Peters Colony | |
| Middle School | Griffin | |
| High School | The Colony | |
| District | Lewisville | |
5013 Stanley Drive Includes:
Remarks: Simply an amazing transformation inside and out with finishes you will not find at this price point! The reimagined kitchen is a sight to behold with an 8 foot center island with extra built in storage cabinets, quartz counter tops, designer back splash, stainless appliance package, and custom lighting. Huge living spaces open to the kitchen are great for entertaining. Nice sized laundry room with folding area, concealed by a pocket door. Enjoy your home office with reeded glass French doors. Warm colored engineered wood flooring thru out the home. The primary suite is definitely a cut above with en suite bath with lighted vanity mirror, quartz counter tops, custom cabinetry, enclosed glass shower stall, separate vessel bath tub, and huge walk in closet. The secondary bedrooms have wood floors, ceiling fans and nice sized closet. The hall bath is also a beautiful remod with new cabinets, quartz counters, and porcelain tile floors. Fall in love, you are home! Directions: Main street north from 121; from main street, turn west on nash past the park, then south on blair oaks; from blair oaks, go east on stanley; property is on the north side of the street. |
| Additional Photos: | |||
 |
 |
 |
 |
 |
 |
 |
 |
NTREIS does not attempt to independently verify the currency, completeness, accuracy or authenticity of data contained herein.
Accordingly, the data is provided on an 'as is, as available' basis. Last Updated: 05-03-2024