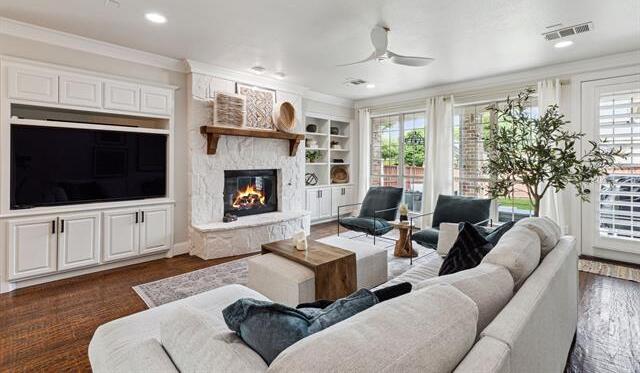2237 Big Valley Road Includes:
Remarks: Set on a corner lot, this welcoming 4-bed, 3.1-bath home is close to top-rated Allen schools & just minutes from major highways for an easy commute. Your home is fully updated w luxurious touches including hardwood floors, tall baseboards, stylish lighting, plantation shutters, a feature wall in the dining room, & a study w built-ins & ample storage. Your freshly remodeled primary suite includes a beautiful shower, free-standing tub, & separate vanities. The open-concept living area at the back of the home features a cozy stone fireplace & is bright with natural light flowing through to the kitchen & breakfast room. The gourmet kitchen is dressed in white cabinetry w quartz counters, brass hardware, & a contrasting island. Upstairs extends your living space w a spacious game room, separate media room & 3 bedrooms sharing 2 full sized bathrooms. Outside, the extended patio offers shaded & sunny seating while the yard is a blank canvas for the outdoor retreat you’ve been dreaming of. |
| Bedrooms | 4 | |
| Baths | 4 | |
| Year Built | 2008 | |
| Lot Size | Less Than .5 Acre | |
| Garage | 2 Car Garage | |
| HOA Dues | $331 Quarterly | |
| Property Type | Allen Single Family | |
| Listing Status | Active | |
| Listed By | Heather Poehler, Keller Williams Realty Allen | |
| Listing Price | 899,900 | |
| Schools: | ||
| Elem School | Jenny Preston | |
| Middle School | Curtis | |
| High School | Allen | |
| District | Allen | |
| Bedrooms | 4 | |
| Baths | 4 | |
| Year Built | 2008 | |
| Lot Size | Less Than .5 Acre | |
| Garage | 2 Car Garage | |
| HOA Dues | $331 Quarterly | |
| Property Type | Allen Single Family | |
| Listing Status | Active | |
| Listed By | Heather Poehler, Keller Williams Realty Allen | |
| Listing Price | $899,900 | |
| Schools: | ||
| Elem School | Jenny Preston | |
| Middle School | Curtis | |
| High School | Allen | |
| District | Allen | |
2237 Big Valley Road Includes:
Remarks: Set on a corner lot, this welcoming 4-bed, 3.1-bath home is close to top-rated Allen schools & just minutes from major highways for an easy commute. Your home is fully updated w luxurious touches including hardwood floors, tall baseboards, stylish lighting, plantation shutters, a feature wall in the dining room, & a study w built-ins & ample storage. Your freshly remodeled primary suite includes a beautiful shower, free-standing tub, & separate vanities. The open-concept living area at the back of the home features a cozy stone fireplace & is bright with natural light flowing through to the kitchen & breakfast room. The gourmet kitchen is dressed in white cabinetry w quartz counters, brass hardware, & a contrasting island. Upstairs extends your living space w a spacious game room, separate media room & 3 bedrooms sharing 2 full sized bathrooms. Outside, the extended patio offers shaded & sunny seating while the yard is a blank canvas for the outdoor retreat you’ve been dreaming of. |
| Additional Photos: | |||
 |
 |
 |
 |
 |
 |
 |
 |
NTREIS does not attempt to independently verify the currency, completeness, accuracy or authenticity of data contained herein.
Accordingly, the data is provided on an 'as is, as available' basis. Last Updated: 05-06-2024