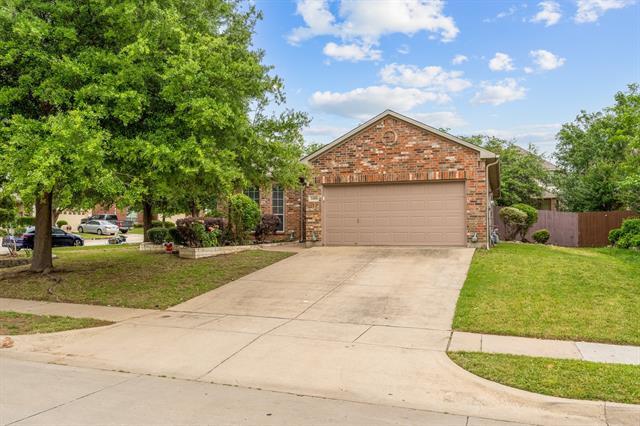1408 Santa Anita Boulevard Includes:
Remarks: This former Dr Horton model in prestigious Graff Farm community sits on a huge corner lot. walking distance to the elementary school and community pool. Inspiring living room comes with cozy fire place. Master has huge walk in closet, Garden tub and separate shower and dual sinks in Maser bath. Split bed rooms. Contemporary kitchen comes with stainless steel appliances, granite counter top and walk in pantry and lots of cabinet space. How about relaxing at the covered back patio overlooking huge fenced in back yard? This home also comes with central vacuum system , intercom and full sprinkler system. |
| Bedrooms | 3 | |
| Baths | 2 | |
| Year Built | 2006 | |
| Lot Size | Less Than .5 Acre | |
| Garage | 2 Car Garage | |
| HOA Dues | $375 Annually | |
| Property Type | Irving Single Family | |
| Listing Status | Active Under Contract | |
| Listed By | George Moozhayil, Dallas Ark, REALTORS | |
| Listing Price | $405,000 | |
| Schools: | ||
| Elem School | John And Margie Stipes | |
| Middle School | Lamar | |
| High School | Nimitz | |
| District | Irving | |
| Bedrooms | 3 | |
| Baths | 2 | |
| Year Built | 2006 | |
| Lot Size | Less Than .5 Acre | |
| Garage | 2 Car Garage | |
| HOA Dues | $375 Annually | |
| Property Type | Irving Single Family | |
| Listing Status | Active Under Contract | |
| Listed By | George Moozhayil, Dallas Ark, REALTORS | |
| Listing Price | $405,000 | |
| Schools: | ||
| Elem School | John And Margie Stipes | |
| Middle School | Lamar | |
| High School | Nimitz | |
| District | Irving | |
1408 Santa Anita Boulevard Includes:
Remarks: This former Dr Horton model in prestigious Graff Farm community sits on a huge corner lot. walking distance to the elementary school and community pool. Inspiring living room comes with cozy fire place. Master has huge walk in closet, Garden tub and separate shower and dual sinks in Maser bath. Split bed rooms. Contemporary kitchen comes with stainless steel appliances, granite counter top and walk in pantry and lots of cabinet space. How about relaxing at the covered back patio overlooking huge fenced in back yard? This home also comes with central vacuum system , intercom and full sprinkler system. |
| Additional Photos: | |||
 |
 |
 |
 |
 |
 |
 |
 |
NTREIS does not attempt to independently verify the currency, completeness, accuracy or authenticity of data contained herein.
Accordingly, the data is provided on an 'as is, as available' basis. Last Updated: 05-03-2024