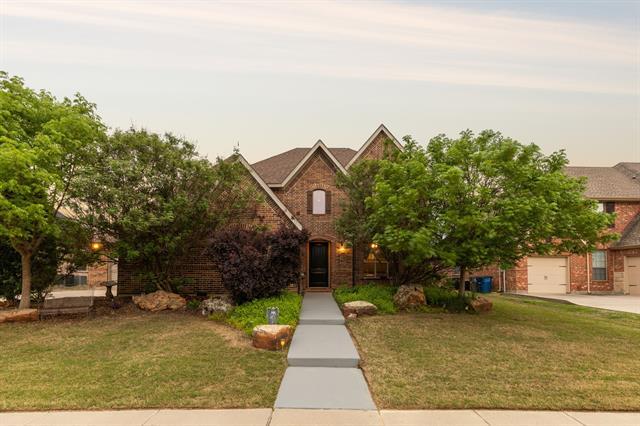2324 Emerald Lake Lane Includes:
Remarks: This one-family-owned gem is a mere stone’s throw from the local elementary school. The two-story structure is a harmonious blend of opulence and the tranquil allure of nature. Its layout is a masterclass in spatial design, with an open floor plan that gracefully connects a welcoming family area to a state-of-the-art kitchen. The outdoor space is equally impressive, featuring a peaceful pond and a specialized grilling area, ideal for both festive gatherings and solitary meditation. The property includes both two-car and single-car garages, providing abundant space for vehicles and storage. The ground floor is adorned with a lavish master suite, complete with an expansive closet, and a conveniently located additional bedroom and bathroom for guests. The upper level houses a cozy media room, alongside two more bedrooms connected by a practical jack & jill bathroom. This home is not just a dwelling, but a retreat designed for creating lasting memories. Directions: Heading south on 423, turn right or west on woodlake parkway, then north or right on regina and west or left on emerald lake lane. |
| Bedrooms | 4 | |
| Baths | 3 | |
| Year Built | 2008 | |
| Lot Size | Less Than .5 Acre | |
| Garage | 3 Car Garage | |
| HOA Dues | $165 Quarterly | |
| Property Type | Little Elm Single Family | |
| Listing Status | Active | |
| Listed By | Monica Claypool, EXP REALTY | |
| Listing Price | $648,900 | |
| Schools: | ||
| Elem School | Robertson | |
| Middle School | Stafford | |
| High School | Panther Creek | |
| District | Frisco | |
| Bedrooms | 4 | |
| Baths | 3 | |
| Year Built | 2008 | |
| Lot Size | Less Than .5 Acre | |
| Garage | 3 Car Garage | |
| HOA Dues | $165 Quarterly | |
| Property Type | Little Elm Single Family | |
| Listing Status | Active | |
| Listed By | Monica Claypool, EXP REALTY | |
| Listing Price | $648,900 | |
| Schools: | ||
| Elem School | Robertson | |
| Middle School | Stafford | |
| High School | Panther Creek | |
| District | Frisco | |
2324 Emerald Lake Lane Includes:
Remarks: This one-family-owned gem is a mere stone’s throw from the local elementary school. The two-story structure is a harmonious blend of opulence and the tranquil allure of nature. Its layout is a masterclass in spatial design, with an open floor plan that gracefully connects a welcoming family area to a state-of-the-art kitchen. The outdoor space is equally impressive, featuring a peaceful pond and a specialized grilling area, ideal for both festive gatherings and solitary meditation. The property includes both two-car and single-car garages, providing abundant space for vehicles and storage. The ground floor is adorned with a lavish master suite, complete with an expansive closet, and a conveniently located additional bedroom and bathroom for guests. The upper level houses a cozy media room, alongside two more bedrooms connected by a practical jack & jill bathroom. This home is not just a dwelling, but a retreat designed for creating lasting memories. Directions: Heading south on 423, turn right or west on woodlake parkway, then north or right on regina and west or left on emerald lake lane. |
| Additional Photos: | |||
 |
 |
 |
 |
 |
 |
 |
 |
NTREIS does not attempt to independently verify the currency, completeness, accuracy or authenticity of data contained herein.
Accordingly, the data is provided on an 'as is, as available' basis. Last Updated: 05-03-2024