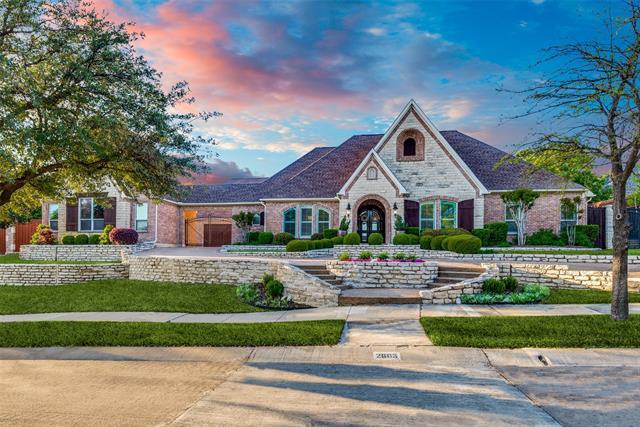2603 Sir Gawain Lane Includes:
Remarks: SPECTACULAR One Story Custom Sitting on a HUGE LOT* Stone Exterior Accents, Oversized Glass & Wood Entry Door, Mature Landscaping, Extra Long Drive and Expansive Motor Court*Full Wall of Windows in Entry Overlook Backyard Oasis*Elegant Formal Dining w*Soft Paints, Plantation Shutters & Modern Glass Chandelier*Study Designed with Built In Desk, Lite Shelves, Stacked Ceiling Heights, Plantation Shutters, French Doors& Wood Floors*Split Secondary Bedroom Wing Features Generous Room Sizes and 2 with Full Ensuite Baths and Walk In Closets* Gourmet Island Kitchen w* Luxury Side by Side Miele Fridge& Freezer, Thermador 6 Burner Cooktop w*Middle Griddle, Warming Drawer, Compactor, Ice Maker, Dbl Ovens, Granite Countertops& Butler's Pantry*Kitchen Opens to Spacious Family Room w*Stone WBFP*Private Master w*Sitting Area, Frameless Shower & Jetted Tub*Versatile Casita Currently Media & Office w* Half Bath & AC*AMAZING Backyard w*Covered Patio, Grill, Kamado Joe, Diving Pool, Spa and Tons of Yard. Directions: North on josey, turn left on king arthur, right on sir galahad and then left on sir gawain; property will be on the right. |
| Bedrooms | 4 | |
| Baths | 5 | |
| Year Built | 1999 | |
| Lot Size | Less Than .5 Acre | |
| Garage | 3 Car Garage | |
| HOA Dues | $1100 Annually | |
| Property Type | Lewisville Single Family | |
| Listing Status | Active Under Contract | |
| Listed By | Lesa Stuart, Ebby Halliday, REALTORS | |
| Listing Price | 1,450,000 | |
| Schools: | ||
| Elem School | Castle Hills | |
| Middle School | Killian | |
| High School | Hebron | |
| District | Lewisville | |
| Bedrooms | 4 | |
| Baths | 5 | |
| Year Built | 1999 | |
| Lot Size | Less Than .5 Acre | |
| Garage | 3 Car Garage | |
| HOA Dues | $1100 Annually | |
| Property Type | Lewisville Single Family | |
| Listing Status | Active Under Contract | |
| Listed By | Lesa Stuart, Ebby Halliday, REALTORS | |
| Listing Price | $1,450,000 | |
| Schools: | ||
| Elem School | Castle Hills | |
| Middle School | Killian | |
| High School | Hebron | |
| District | Lewisville | |
2603 Sir Gawain Lane Includes:
Remarks: SPECTACULAR One Story Custom Sitting on a HUGE LOT* Stone Exterior Accents, Oversized Glass & Wood Entry Door, Mature Landscaping, Extra Long Drive and Expansive Motor Court*Full Wall of Windows in Entry Overlook Backyard Oasis*Elegant Formal Dining w*Soft Paints, Plantation Shutters & Modern Glass Chandelier*Study Designed with Built In Desk, Lite Shelves, Stacked Ceiling Heights, Plantation Shutters, French Doors& Wood Floors*Split Secondary Bedroom Wing Features Generous Room Sizes and 2 with Full Ensuite Baths and Walk In Closets* Gourmet Island Kitchen w* Luxury Side by Side Miele Fridge& Freezer, Thermador 6 Burner Cooktop w*Middle Griddle, Warming Drawer, Compactor, Ice Maker, Dbl Ovens, Granite Countertops& Butler's Pantry*Kitchen Opens to Spacious Family Room w*Stone WBFP*Private Master w*Sitting Area, Frameless Shower & Jetted Tub*Versatile Casita Currently Media & Office w* Half Bath & AC*AMAZING Backyard w*Covered Patio, Grill, Kamado Joe, Diving Pool, Spa and Tons of Yard. Directions: North on josey, turn left on king arthur, right on sir galahad and then left on sir gawain; property will be on the right. |
| Additional Photos: | |||
 |
 |
 |
 |
 |
 |
 |
 |
NTREIS does not attempt to independently verify the currency, completeness, accuracy or authenticity of data contained herein.
Accordingly, the data is provided on an 'as is, as available' basis. Last Updated: 05-15-2024