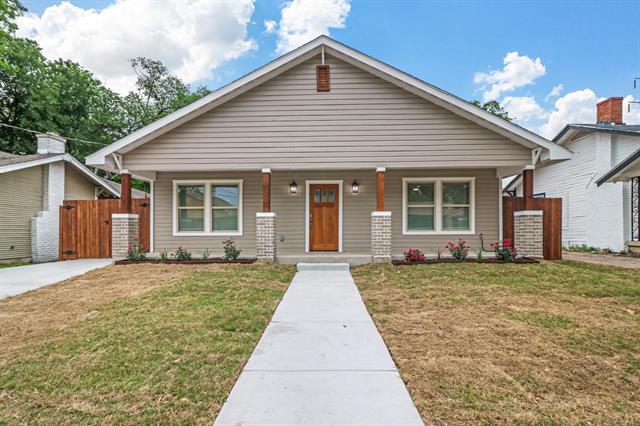2810 Dathe Street Includes:
Remarks: Welcome Home to this New construction Craftsman, Relax in the living room, complete with an electric floor-to-ceiling shiplap fireplace and a ceiling fan, ensuring year-round comfort. The kitchen boasts high-end stainless steel appliances, custom cabinets, and a hand crafted range hood. Gather around the oversized waterfall island, illuminated by beautiful pendant lighting. The dining area features a striking chandelier, setting the stage for unforgettable dinners. The pantry offers ample storage space with built-ins for your convenience. Separate Laundry Area Enjoy the convenience of a dedicated laundry space.Retreat to the oversized primary suite where a tasteful accent wall adds a touch of elegance. The walk-in closet features plenty of built-ins for all your storage needs, while the primary suite restroom dazzles with custom tile work, vessel sinks, arched mirrors, and a double vanity.Two additional bedrooms, located at the front of the home with an additional full restroom. |
| Bedrooms | 3 | |
| Baths | 2 | |
| Year Built | 2024 | |
| Lot Size | Less Than .5 Acre | |
| Property Type | Dallas Single Family (New) | |
| Listing Status | Active Under Contract | |
| Listed By | Heather Ray, Highpoint Real Estate Assc. | |
| Listing Price | $335,000 | |
| Schools: | ||
| Elem School | Dunbar | |
| Middle School | Dade | |
| High School | Madison | |
| District | Dallas | |
| Bedrooms | 3 | |
| Baths | 2 | |
| Year Built | 2024 | |
| Lot Size | Less Than .5 Acre | |
| Property Type | Dallas Single Family (New) | |
| Listing Status | Active Under Contract | |
| Listed By | Heather Ray, Highpoint Real Estate Assc. | |
| Listing Price | $335,000 | |
| Schools: | ||
| Elem School | Dunbar | |
| Middle School | Dade | |
| High School | Madison | |
| District | Dallas | |
2810 Dathe Street Includes:
Remarks: Welcome Home to this New construction Craftsman, Relax in the living room, complete with an electric floor-to-ceiling shiplap fireplace and a ceiling fan, ensuring year-round comfort. The kitchen boasts high-end stainless steel appliances, custom cabinets, and a hand crafted range hood. Gather around the oversized waterfall island, illuminated by beautiful pendant lighting. The dining area features a striking chandelier, setting the stage for unforgettable dinners. The pantry offers ample storage space with built-ins for your convenience. Separate Laundry Area Enjoy the convenience of a dedicated laundry space.Retreat to the oversized primary suite where a tasteful accent wall adds a touch of elegance. The walk-in closet features plenty of built-ins for all your storage needs, while the primary suite restroom dazzles with custom tile work, vessel sinks, arched mirrors, and a double vanity.Two additional bedrooms, located at the front of the home with an additional full restroom. |
| Additional Photos: | |||
 |
 |
 |
 |
 |
 |
 |
 |
NTREIS does not attempt to independently verify the currency, completeness, accuracy or authenticity of data contained herein.
Accordingly, the data is provided on an 'as is, as available' basis. Last Updated: 05-02-2024