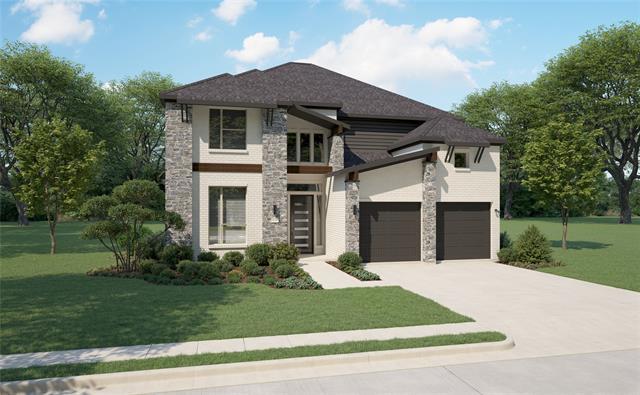4505 Fox Ridge Lane Includes:
Remarks: MLS# 20589904 - Built by Trophy Signature Homes - July completion! ~ The Van Gogh II is a unique floor plan, well ahead of its time. Featuring five bedrooms and ample storage space, this design beautifully balances boisterous family life with private spaces. Host the Girl Scout troop in the game room or keep the cookie decorating crew and the sprinkles in the kitchen while scout leaders supervise from the generously sized family room. Afterward, take time for yourself on the covered patio or your private sitting room. Both offer beautiful views of the sunflowers and irises in your garden. Join the rest of the family in the media room to watch the latest Star Wars flick then usher everyone outside to delight in the starry night. Directions: From dallas north tollway take highway 121 to lake forest drive and head north; follow lake forest past 380 then turn right onto summit view drive, which will turn into sagan drive and lead you to our sales center on your right at 4813 sagan drive. |
| Bedrooms | 4 | |
| Baths | 4 | |
| Year Built | 2024 | |
| Lot Size | Less Than .5 Acre | |
| Garage | 2 Car Garage | |
| HOA Dues | $270 Quarterly | |
| Property Type | Mckinney Single Family (New) | |
| Listing Status | Active | |
| Listed By | Ben Caballero, HomesUSA.com | |
| Listing Price | $735,900 | |
| Schools: | ||
| Elem School | Lizzie Nell Cundiff McClure | |
| Middle School | Johnson | |
| High School | McKinney North | |
| District | Mckinney | |
| Bedrooms | 4 | |
| Baths | 4 | |
| Year Built | 2024 | |
| Lot Size | Less Than .5 Acre | |
| Garage | 2 Car Garage | |
| HOA Dues | $270 Quarterly | |
| Property Type | Mckinney Single Family (New) | |
| Listing Status | Active | |
| Listed By | Ben Caballero, HomesUSA.com | |
| Listing Price | $735,900 | |
| Schools: | ||
| Elem School | Lizzie Nell Cundiff McClure | |
| Middle School | Johnson | |
| High School | McKinney North | |
| District | Mckinney | |
4505 Fox Ridge Lane Includes:
Remarks: MLS# 20589904 - Built by Trophy Signature Homes - July completion! ~ The Van Gogh II is a unique floor plan, well ahead of its time. Featuring five bedrooms and ample storage space, this design beautifully balances boisterous family life with private spaces. Host the Girl Scout troop in the game room or keep the cookie decorating crew and the sprinkles in the kitchen while scout leaders supervise from the generously sized family room. Afterward, take time for yourself on the covered patio or your private sitting room. Both offer beautiful views of the sunflowers and irises in your garden. Join the rest of the family in the media room to watch the latest Star Wars flick then usher everyone outside to delight in the starry night. Directions: From dallas north tollway take highway 121 to lake forest drive and head north; follow lake forest past 380 then turn right onto summit view drive, which will turn into sagan drive and lead you to our sales center on your right at 4813 sagan drive. |
| Additional Photos: | |||
 |
 |
 |
|
NTREIS does not attempt to independently verify the currency, completeness, accuracy or authenticity of data contained herein.
Accordingly, the data is provided on an 'as is, as available' basis. Last Updated: 05-01-2024