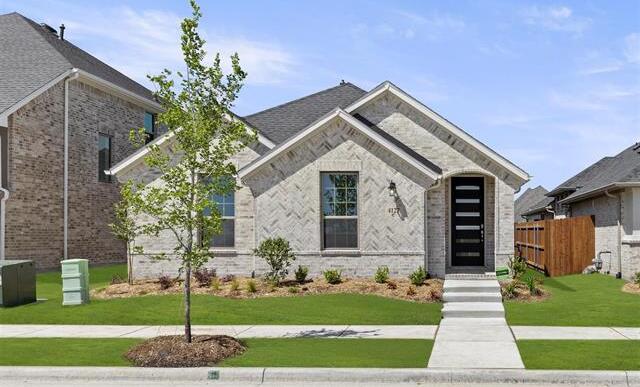4127 Hudson Street Includes:
Remarks: MLS# 20589874 - Built by Coventry Homes - CONST. COMPLETED Apr 01, 2024 ~ Welcome to your dream home in Fate, Texas! This amazing one-story home showcases our Webb floor plan, designed to fill your life with light and joy. Step into luxury through the grand entrance featuring a long hallway adorned with luxury vinyl flooring. This thoughtfully designed home boasts 3 bedrooms, 2 bathrooms, and a seamless flow from the front door to the spacious great room. With its added architectural features and functional spaces, this home stands out from the rest. Be amazed by the huge shower and spa-like feel of the primary bath. The gourmet kitchen shines with dreamy white granite countertops, adding a touch of elegance to your daily life. As you wander through the bedrooms, relish the plush carpet, harmonizing the house colors and providing you with the perfect cozy environment. Located in the charming community of Avondale, you'll have easy access to the scenic lake. Visit us today! Directions: From interstate thirty going northeast; turn left on to john king boulevard; turn right on to state highway sixty six, going east; turn right on to belmont place; turn right on elmwood street; the model property will be on the left. |
| Bedrooms | 3 | |
| Baths | 2 | |
| Year Built | 2024 | |
| Lot Size | Less Than .5 Acre | |
| Garage | 2 Car Garage | |
| HOA Dues | $850 Annually | |
| Property Type | Fate Single Family (New) | |
| Listing Status | Active | |
| Listed By | Ben Caballero, HomesUSA.com | |
| Listing Price | $417,287 | |
| Schools: | ||
| Elem School | Billie Stevenson | |
| Middle School | Herman E Utley | |
| High School | Rockwall | |
| District | Rockwall | |
| Bedrooms | 3 | |
| Baths | 2 | |
| Year Built | 2024 | |
| Lot Size | Less Than .5 Acre | |
| Garage | 2 Car Garage | |
| HOA Dues | $850 Annually | |
| Property Type | Fate Single Family (New) | |
| Listing Status | Active | |
| Listed By | Ben Caballero, HomesUSA.com | |
| Listing Price | $417,287 | |
| Schools: | ||
| Elem School | Billie Stevenson | |
| Middle School | Herman E Utley | |
| High School | Rockwall | |
| District | Rockwall | |
4127 Hudson Street Includes:
Remarks: MLS# 20589874 - Built by Coventry Homes - CONST. COMPLETED Apr 01, 2024 ~ Welcome to your dream home in Fate, Texas! This amazing one-story home showcases our Webb floor plan, designed to fill your life with light and joy. Step into luxury through the grand entrance featuring a long hallway adorned with luxury vinyl flooring. This thoughtfully designed home boasts 3 bedrooms, 2 bathrooms, and a seamless flow from the front door to the spacious great room. With its added architectural features and functional spaces, this home stands out from the rest. Be amazed by the huge shower and spa-like feel of the primary bath. The gourmet kitchen shines with dreamy white granite countertops, adding a touch of elegance to your daily life. As you wander through the bedrooms, relish the plush carpet, harmonizing the house colors and providing you with the perfect cozy environment. Located in the charming community of Avondale, you'll have easy access to the scenic lake. Visit us today! Directions: From interstate thirty going northeast; turn left on to john king boulevard; turn right on to state highway sixty six, going east; turn right on to belmont place; turn right on elmwood street; the model property will be on the left. |
| Additional Photos: | |||
 |
 |
 |
 |
 |
 |
 |
 |
NTREIS does not attempt to independently verify the currency, completeness, accuracy or authenticity of data contained herein.
Accordingly, the data is provided on an 'as is, as available' basis. Last Updated: 05-02-2024