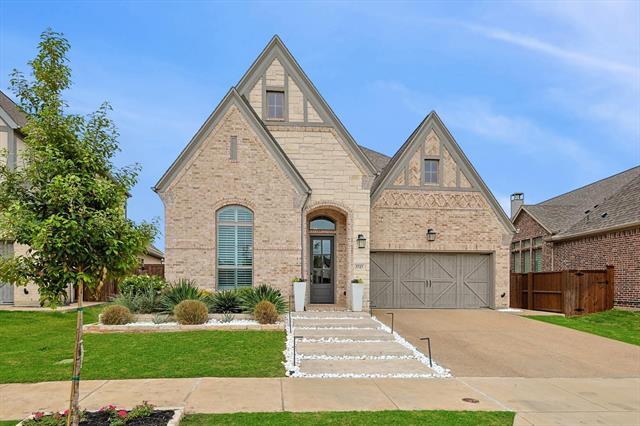3717 Dame Cara Way Includes:
Remarks: Indulge in luxury living within this immaculate Castle Hills abode! A spacious living room beckons with a cozy fireplace, perfect for chilly evenings, while the chef's kitchen awaits as a culinary paradise, boasting stunning white quartz countertops, oversized island, gas cooktop, stainless steel appliances, and abundant cabinet space. This like-new home features 5 bedrooms, each with its own private ensuite bath. Modern elegance and functionality converge with a contemporary design, open floor plan, and custom-built amenities. Whether working from home in the dedicated office or unwinding in the media room or upstairs game room, every space is tailored for comfort and style. Embrace indoor-outdoor living with a 3-panel sliding door leading to an extended patio, lush landscaping, and a putting green. Gleaming hardwood floors, soaring ceilings, and natural light enhance the inviting ambiance. The primary suite boasts dual walk-ins closets, while guests enjoy their own private retreat. Directions: Please use your favorite form of gps. |
| Bedrooms | 5 | |
| Baths | 6 | |
| Year Built | 2020 | |
| Lot Size | Less Than .5 Acre | |
| Garage | 3 Car Garage | |
| HOA Dues | $1200 Annually | |
| Property Type | Lewisville Single Family | |
| Listing Status | Active | |
| Listed By | Shae Nault, Keller Williams DFW Preferred | |
| Listing Price | $1,100,000 | |
| Schools: | ||
| Elem School | Camey | |
| Middle School | Lakeview | |
| High School | The Colony | |
| District | Lewisville | |
| Bedrooms | 5 | |
| Baths | 6 | |
| Year Built | 2020 | |
| Lot Size | Less Than .5 Acre | |
| Garage | 3 Car Garage | |
| HOA Dues | $1200 Annually | |
| Property Type | Lewisville Single Family | |
| Listing Status | Active | |
| Listed By | Shae Nault, Keller Williams DFW Preferred | |
| Listing Price | $1,100,000 | |
| Schools: | ||
| Elem School | Camey | |
| Middle School | Lakeview | |
| High School | The Colony | |
| District | Lewisville | |
3717 Dame Cara Way Includes:
Remarks: Indulge in luxury living within this immaculate Castle Hills abode! A spacious living room beckons with a cozy fireplace, perfect for chilly evenings, while the chef's kitchen awaits as a culinary paradise, boasting stunning white quartz countertops, oversized island, gas cooktop, stainless steel appliances, and abundant cabinet space. This like-new home features 5 bedrooms, each with its own private ensuite bath. Modern elegance and functionality converge with a contemporary design, open floor plan, and custom-built amenities. Whether working from home in the dedicated office or unwinding in the media room or upstairs game room, every space is tailored for comfort and style. Embrace indoor-outdoor living with a 3-panel sliding door leading to an extended patio, lush landscaping, and a putting green. Gleaming hardwood floors, soaring ceilings, and natural light enhance the inviting ambiance. The primary suite boasts dual walk-ins closets, while guests enjoy their own private retreat. Directions: Please use your favorite form of gps. |
| Additional Photos: | |||
 |
 |
 |
 |
 |
 |
 |
 |
NTREIS does not attempt to independently verify the currency, completeness, accuracy or authenticity of data contained herein.
Accordingly, the data is provided on an 'as is, as available' basis. Last Updated: 05-03-2024