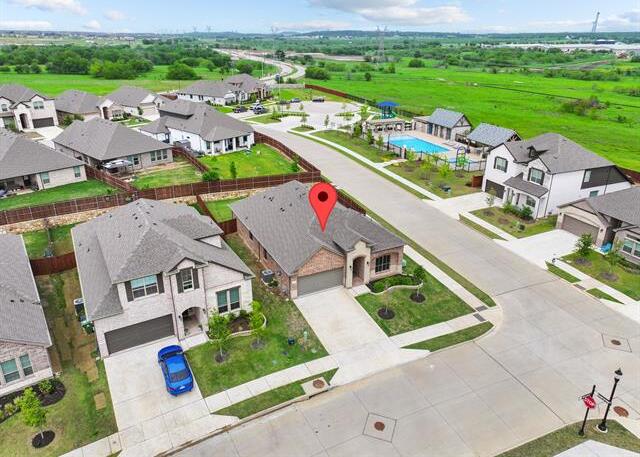1040 Whitehall Lane Includes:
Remarks: Welcome to this gorgeous 4 bedroom, 2 bath D.R. Horton home that's ready to charm in the Avalon at Argyle! The open-concept Holly floor plan has a spacious living room, dining room, and a stunning upgraded kitchen! That kitchen includes an oversized island, granite countertops, stainless steel appliances, a gas cooktop, 42 inch upper cabinets with crown molding, lower cabinets with pull-out drawers, and walk-in pantry. Plus, there is a covered porch right of the dining area – hello, indoor-outdoor living! Then there's the primary bedroom retreat – spacious with an ensuite bath that has a two sink quartz vanity, garden tub, separate shower and a large walk-in closet. It’s the perfect private sanctuary! Other great perks include an office nook, tankless water heater, smart home technology, blinds, mudroom bench, gutters, and a sprinkler system. The home is zoned to incredible Northwest ISD schools and is just across the street from the community pool and park. Directions: Take interstate 35w north to exit 76 fm 407; turn right onto fm 407 then immediately turn right onto avalon boulevard and stay on lane; turn left onto kensington way, turn right onto knightsbridge road, turn right onto whitehall lane, house is on the right. |
| Bedrooms | 4 | |
| Baths | 2 | |
| Year Built | 2021 | |
| Lot Size | Less Than .5 Acre | |
| Garage | 2 Car Garage | |
| HOA Dues | $700 Annually | |
| Property Type | Argyle Single Family | |
| Listing Status | Contract Accepted | |
| Listed By | Tanya O'Neil, Great Western Realty | |
| Listing Price | $435,000 | |
| Schools: | ||
| Elem School | Lance Thompson | |
| Middle School | Medlin | |
| High School | Byron Nelson | |
| District | Northwest | |
| Bedrooms | 4 | |
| Baths | 2 | |
| Year Built | 2021 | |
| Lot Size | Less Than .5 Acre | |
| Garage | 2 Car Garage | |
| HOA Dues | $700 Annually | |
| Property Type | Argyle Single Family | |
| Listing Status | Contract Accepted | |
| Listed By | Tanya O'Neil, Great Western Realty | |
| Listing Price | $435,000 | |
| Schools: | ||
| Elem School | Lance Thompson | |
| Middle School | Medlin | |
| High School | Byron Nelson | |
| District | Northwest | |
1040 Whitehall Lane Includes:
Remarks: Welcome to this gorgeous 4 bedroom, 2 bath D.R. Horton home that's ready to charm in the Avalon at Argyle! The open-concept Holly floor plan has a spacious living room, dining room, and a stunning upgraded kitchen! That kitchen includes an oversized island, granite countertops, stainless steel appliances, a gas cooktop, 42 inch upper cabinets with crown molding, lower cabinets with pull-out drawers, and walk-in pantry. Plus, there is a covered porch right of the dining area – hello, indoor-outdoor living! Then there's the primary bedroom retreat – spacious with an ensuite bath that has a two sink quartz vanity, garden tub, separate shower and a large walk-in closet. It’s the perfect private sanctuary! Other great perks include an office nook, tankless water heater, smart home technology, blinds, mudroom bench, gutters, and a sprinkler system. The home is zoned to incredible Northwest ISD schools and is just across the street from the community pool and park. Directions: Take interstate 35w north to exit 76 fm 407; turn right onto fm 407 then immediately turn right onto avalon boulevard and stay on lane; turn left onto kensington way, turn right onto knightsbridge road, turn right onto whitehall lane, house is on the right. |
| Additional Photos: | |||
 |
 |
 |
 |
 |
 |
 |
 |
NTREIS does not attempt to independently verify the currency, completeness, accuracy or authenticity of data contained herein.
Accordingly, the data is provided on an 'as is, as available' basis. Last Updated: 05-02-2024