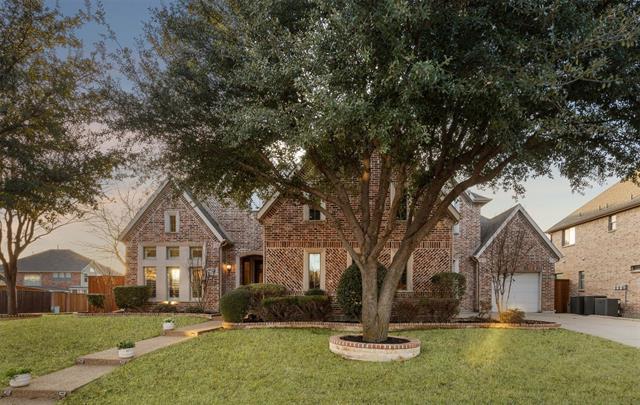1201 Avondale Drive Includes:
Remarks: Dream home located on a corner lot in Rolling Ridge Estates. Step inside to discover the allure of hand-scraped flooring, complemented by a dual staircase, plantation shutters & elegant iron balusters. The living area is adorned with a stone fireplace & soaring ceilings. Immerse yourself in luxury with custom-built cabinets in the study & family room. The primary & a second bedroom downstairs provide convenience & privacy. The kitchen is a culinary haven with an island, stainless appliances, quartz counters, gas cooktop & 2 spacious pantries. Entertainment options abound with a vast game rm featuring a wet bar & a media rm equipped with a 140-inch screen, projector + screen. Programmable irrigation system, Ring Doorbell & Nest Thermostats. Step outside to the covered patio with gas connection. Expanded backyard with new 8ft board on board fence. Situated in acclaimed Plano ISD. Hunt Elementary within walking distance & 5-min drive to a Montessori school. Tesla EV charger in the garage. Directions: From park boulevard, betsy lane, head east on betsy lane toward dublin park drive turn left on oriole drive turn right at the first cross street on newcastle lane newcastle lane turns left and becomes willow point drive turn right on carrington lane destination will be on the left. |
| Bedrooms | 5 | |
| Baths | 4 | |
| Year Built | 2005 | |
| Lot Size | Less Than .5 Acre | |
| Garage | 3 Car Garage | |
| HOA Dues | $525 Annually | |
| Property Type | Murphy Single Family | |
| Listing Status | Active | |
| Listed By | Pam Henderson, Redfin Corporation | |
| Listing Price | 950,000 | |
| Schools: | ||
| Elem School | Hunt | |
| Middle School | Murphy | |
| High School | Mcmillen | |
| District | Plano | |
| Bedrooms | 5 | |
| Baths | 4 | |
| Year Built | 2005 | |
| Lot Size | Less Than .5 Acre | |
| Garage | 3 Car Garage | |
| HOA Dues | $525 Annually | |
| Property Type | Murphy Single Family | |
| Listing Status | Active | |
| Listed By | Pam Henderson, Redfin Corporation | |
| Listing Price | $950,000 | |
| Schools: | ||
| Elem School | Hunt | |
| Middle School | Murphy | |
| High School | Mcmillen | |
| District | Plano | |
1201 Avondale Drive Includes:
Remarks: Dream home located on a corner lot in Rolling Ridge Estates. Step inside to discover the allure of hand-scraped flooring, complemented by a dual staircase, plantation shutters & elegant iron balusters. The living area is adorned with a stone fireplace & soaring ceilings. Immerse yourself in luxury with custom-built cabinets in the study & family room. The primary & a second bedroom downstairs provide convenience & privacy. The kitchen is a culinary haven with an island, stainless appliances, quartz counters, gas cooktop & 2 spacious pantries. Entertainment options abound with a vast game rm featuring a wet bar & a media rm equipped with a 140-inch screen, projector + screen. Programmable irrigation system, Ring Doorbell & Nest Thermostats. Step outside to the covered patio with gas connection. Expanded backyard with new 8ft board on board fence. Situated in acclaimed Plano ISD. Hunt Elementary within walking distance & 5-min drive to a Montessori school. Tesla EV charger in the garage. Directions: From park boulevard, betsy lane, head east on betsy lane toward dublin park drive turn left on oriole drive turn right at the first cross street on newcastle lane newcastle lane turns left and becomes willow point drive turn right on carrington lane destination will be on the left. |
| Additional Photos: | |||
 |
 |
 |
 |
 |
 |
 |
 |
NTREIS does not attempt to independently verify the currency, completeness, accuracy or authenticity of data contained herein.
Accordingly, the data is provided on an 'as is, as available' basis. Last Updated: 05-06-2024