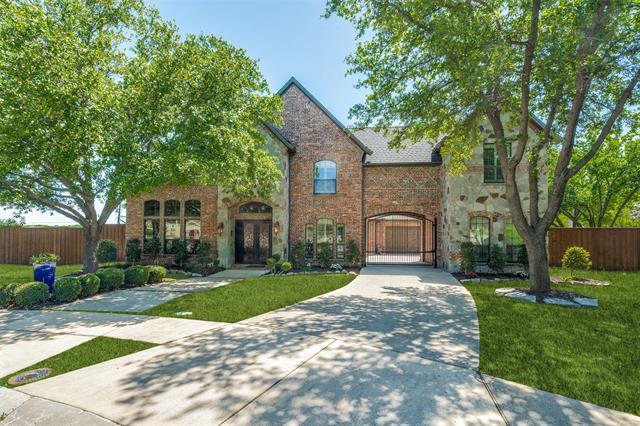3301 Timber Glen Lane Includes:
Remarks: Welcome to the epitome of luxury living in the prestigious neighborhood of Bluffs Of Winding Creek! Step inside this Rod Wede Ashworth Designer Home boasting 5-bedrooms, 3-full bath, 1-half with a 3 car garage. Every inch of this home is meticulously crafted and fully loaded with upgrades to offer the utmost comfort and sophistication. The heart of the home lies in the lovely kitchen, equipped with top-of-the-line Viking Appliances and a hard to find downstairs media room! Upstairs, you'll find a spacious game room along with 4 other bedrooms. Outside, discover your own private oasis with a stunning pool and spa, accompanied by a covered patio and decking. With a sprawling backyard offering ample space for outdoor activities and leisure, this home truly embodies the essence of upscale living. Don't miss the opportunity to make this your own private paradise! |
| Bedrooms | 5 | |
| Baths | 4 | |
| Year Built | 2007 | |
| Lot Size | Less Than .5 Acre | |
| Garage | 3 Car Garage | |
| HOA Dues | $612 Annually | |
| Property Type | Mckinney Single Family | |
| Listing Status | Active | |
| Listed By | Paulette Greene, Ebby Halliday, REALTORS | |
| Listing Price | 1,200,000 | |
| Schools: | ||
| Elem School | Walker | |
| Middle School | Faubion | |
| High School | Mckinney Boyd | |
| District | Mckinney | |
| Bedrooms | 5 | |
| Baths | 4 | |
| Year Built | 2007 | |
| Lot Size | Less Than .5 Acre | |
| Garage | 3 Car Garage | |
| HOA Dues | $612 Annually | |
| Property Type | Mckinney Single Family | |
| Listing Status | Active | |
| Listed By | Paulette Greene, Ebby Halliday, REALTORS | |
| Listing Price | $1,200,000 | |
| Schools: | ||
| Elem School | Walker | |
| Middle School | Faubion | |
| High School | Mckinney Boyd | |
| District | Mckinney | |
3301 Timber Glen Lane Includes:
Remarks: Welcome to the epitome of luxury living in the prestigious neighborhood of Bluffs Of Winding Creek! Step inside this Rod Wede Ashworth Designer Home boasting 5-bedrooms, 3-full bath, 1-half with a 3 car garage. Every inch of this home is meticulously crafted and fully loaded with upgrades to offer the utmost comfort and sophistication. The heart of the home lies in the lovely kitchen, equipped with top-of-the-line Viking Appliances and a hard to find downstairs media room! Upstairs, you'll find a spacious game room along with 4 other bedrooms. Outside, discover your own private oasis with a stunning pool and spa, accompanied by a covered patio and decking. With a sprawling backyard offering ample space for outdoor activities and leisure, this home truly embodies the essence of upscale living. Don't miss the opportunity to make this your own private paradise! |
| Additional Photos: | |||
 |
 |
 |
 |
 |
 |
 |
 |
NTREIS does not attempt to independently verify the currency, completeness, accuracy or authenticity of data contained herein.
Accordingly, the data is provided on an 'as is, as available' basis. Last Updated: 05-07-2024