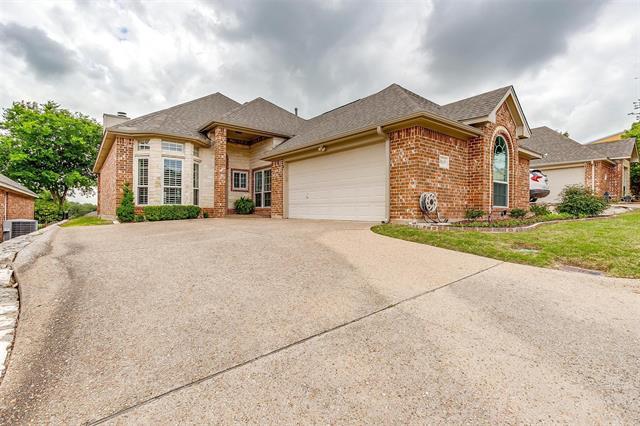11635 Virginia Way Court Includes:
Remarks: Garden home in 13 property gated community. Meticulously cared for AND an attractive finish out. Current owners made several updates including restoration of engineered wood floors, fresh paint,... Kitchen with Corian counters boasts stainless KitchenAid appliances including a 5 burner cooktop, double ovens, dishwasher, warming drawer, microwave cavity & butcher block island. Dry bar with glass china shelving. Stone & brick fireplace with gas logs & starter. Plantation shutters, crown molding, bookshelves. Large walk in primary closet. Garage offers extensive storage. Expansive greenbelt views from the private covered patio with established Crape Myrtles. Walking paths on former course. Upgraded insulated windows, 2021 HVAC, sliding drawer pantry system, granite counter in dry bar & middle bath, utility room with sink. HOA mows yard. Handicap features include low threshold & grab bars in bathrooms & primary shower. New carpet to be installed in primary suite. Don't miss! |
| Bedrooms | 3 | |
| Baths | 2 | |
| Year Built | 1999 | |
| Lot Size | Less Than .5 Acre | |
| Garage | 2 Car Garage | |
| HOA Dues | $325 Quarterly | |
| Property Type | Fort Worth Single Family | |
| Listing Status | Active Under Contract | |
| Listed By | Jeffries Anderson, League Real Estate | |
| Listing Price | 435,000 | |
| Schools: | ||
| Elem School | Waverly Park | |
| Middle School | Leonard | |
| High School | Westn Hill | |
| District | Fort Worth | |
| Bedrooms | 3 | |
| Baths | 2 | |
| Year Built | 1999 | |
| Lot Size | Less Than .5 Acre | |
| Garage | 2 Car Garage | |
| HOA Dues | $325 Quarterly | |
| Property Type | Fort Worth Single Family | |
| Listing Status | Active Under Contract | |
| Listed By | Jeffries Anderson, League Real Estate | |
| Listing Price | $435,000 | |
| Schools: | ||
| Elem School | Waverly Park | |
| Middle School | Leonard | |
| High School | Westn Hill | |
| District | Fort Worth | |
11635 Virginia Way Court Includes:
Remarks: Garden home in 13 property gated community. Meticulously cared for AND an attractive finish out. Current owners made several updates including restoration of engineered wood floors, fresh paint,... Kitchen with Corian counters boasts stainless KitchenAid appliances including a 5 burner cooktop, double ovens, dishwasher, warming drawer, microwave cavity & butcher block island. Dry bar with glass china shelving. Stone & brick fireplace with gas logs & starter. Plantation shutters, crown molding, bookshelves. Large walk in primary closet. Garage offers extensive storage. Expansive greenbelt views from the private covered patio with established Crape Myrtles. Walking paths on former course. Upgraded insulated windows, 2021 HVAC, sliding drawer pantry system, granite counter in dry bar & middle bath, utility room with sink. HOA mows yard. Handicap features include low threshold & grab bars in bathrooms & primary shower. New carpet to be installed in primary suite. Don't miss! |
| Additional Photos: | |||
 |
 |
 |
 |
 |
 |
 |
 |
NTREIS does not attempt to independently verify the currency, completeness, accuracy or authenticity of data contained herein.
Accordingly, the data is provided on an 'as is, as available' basis. Last Updated: 05-07-2024