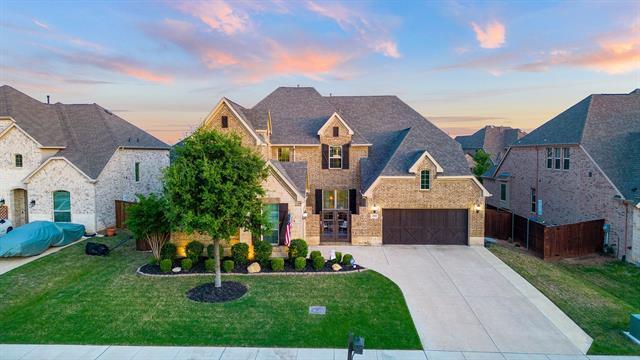6513 Elderberry Way Includes:
Remarks: Gorgeous Canyon Falls home in Argyle ISD offers everything you’re looking for, space, spectacular style, schools and amenities. As you enter through the gated courtyard, notice the split garage with beautiful cedar stained doors creating an unmatched curb appeal. Inside, youll love the way the floor plan unfolds. On your left, find a secondary downstairs bedroom and full bath next to a modern take on the home office. On your right, a large beautiful dining area to mark the most memorable occasions. The kitchen just wows. Ample counter space and lots of white cabinets, large island and stainless appliance package really make the room pop! The open plan connects seamlessly with the high ceiling living room and gas fireplace. The primary bedroom surprises and bathroom stuns. Upstairs includes a media room, 3 more beds for variety of options. In the backyard, you’ve got tons of covered patio space, gazebo and a hot tub to enjoy your morning coffee and evening cocktail under the stars. Directions: See map for turn my turn directions. |
| Bedrooms | 5 | |
| Baths | 4 | |
| Year Built | 2016 | |
| Lot Size | Less Than .5 Acre | |
| Garage | 3 Car Garage | |
| HOA Dues | $661 Quarterly | |
| Property Type | Flower Mound Single Family | |
| Listing Status | Contract Accepted | |
| Listed By | Brian White, eXp Realty LLC | |
| Listing Price | $850,000 | |
| Schools: | ||
| Elem School | Argyle South | |
| Middle School | Argyle | |
| High School | Argyle | |
| District | Argyle | |
| Bedrooms | 5 | |
| Baths | 4 | |
| Year Built | 2016 | |
| Lot Size | Less Than .5 Acre | |
| Garage | 3 Car Garage | |
| HOA Dues | $661 Quarterly | |
| Property Type | Flower Mound Single Family | |
| Listing Status | Contract Accepted | |
| Listed By | Brian White, eXp Realty LLC | |
| Listing Price | $850,000 | |
| Schools: | ||
| Elem School | Argyle South | |
| Middle School | Argyle | |
| High School | Argyle | |
| District | Argyle | |
6513 Elderberry Way Includes:
Remarks: Gorgeous Canyon Falls home in Argyle ISD offers everything you’re looking for, space, spectacular style, schools and amenities. As you enter through the gated courtyard, notice the split garage with beautiful cedar stained doors creating an unmatched curb appeal. Inside, youll love the way the floor plan unfolds. On your left, find a secondary downstairs bedroom and full bath next to a modern take on the home office. On your right, a large beautiful dining area to mark the most memorable occasions. The kitchen just wows. Ample counter space and lots of white cabinets, large island and stainless appliance package really make the room pop! The open plan connects seamlessly with the high ceiling living room and gas fireplace. The primary bedroom surprises and bathroom stuns. Upstairs includes a media room, 3 more beds for variety of options. In the backyard, you’ve got tons of covered patio space, gazebo and a hot tub to enjoy your morning coffee and evening cocktail under the stars. Directions: See map for turn my turn directions. |
| Additional Photos: | |||
 |
 |
 |
 |
 |
 |
 |
 |
NTREIS does not attempt to independently verify the currency, completeness, accuracy or authenticity of data contained herein.
Accordingly, the data is provided on an 'as is, as available' basis. Last Updated: 05-03-2024