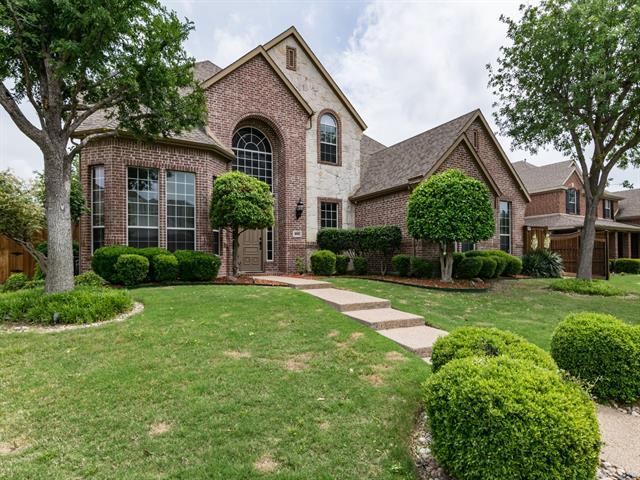208 Brandon Lane Includes:
Remarks: Beautiful Entry with study to your right, formals on the left and a curved stairway with iron balusters all open to the second floor. Main living has hardwood floors, windows to pool area, kitchen is open to living area and breakfast open to pool area. Backyard has a Beautiful Pool Spa with a covered cedar patio, 2 wood decks one would be great for sunning deck on the south end of pool area. Awning from house for additional cover seating area. This pool would be great for entertaining a large group. Media and pool table size game room up stairs that has room for a tall table when playing pool. Upstairs are 3 bedrooms a jack and Jill bath and a guest bath. the three car garage has a heater, a air filter system and the gas tankless water heater for the whole house plus a gated drive way for security. Behind driveway there is a wood gate to hide a boat from street view. Directions: From 544 go north on hertiage parkway to first street and turn left. |
| Bedrooms | 4 | |
| Baths | 4 | |
| Year Built | 2003 | |
| Lot Size | Less Than .5 Acre | |
| Garage | 3 Car Garage | |
| HOA Dues | $718 Annually | |
| Property Type | Murphy Single Family | |
| Listing Status | Active | |
| Listed By | Jim Monroe, RE/MAX DFW Associates | |
| Listing Price | $799,900 | |
| Schools: | ||
| Elem School | Boggess | |
| Middle School | Murphy | |
| High School | Mcmillen | |
| District | Plano | |
| Senior School | Plano East | |
| Bedrooms | 4 | |
| Baths | 4 | |
| Year Built | 2003 | |
| Lot Size | Less Than .5 Acre | |
| Garage | 3 Car Garage | |
| HOA Dues | $718 Annually | |
| Property Type | Murphy Single Family | |
| Listing Status | Active | |
| Listed By | Jim Monroe, RE/MAX DFW Associates | |
| Listing Price | $799,900 | |
| Schools: | ||
| Elem School | Boggess | |
| Middle School | Murphy | |
| High School | Mcmillen | |
| District | Plano | |
| Senior School | Plano East | |
208 Brandon Lane Includes:
Remarks: Beautiful Entry with study to your right, formals on the left and a curved stairway with iron balusters all open to the second floor. Main living has hardwood floors, windows to pool area, kitchen is open to living area and breakfast open to pool area. Backyard has a Beautiful Pool Spa with a covered cedar patio, 2 wood decks one would be great for sunning deck on the south end of pool area. Awning from house for additional cover seating area. This pool would be great for entertaining a large group. Media and pool table size game room up stairs that has room for a tall table when playing pool. Upstairs are 3 bedrooms a jack and Jill bath and a guest bath. the three car garage has a heater, a air filter system and the gas tankless water heater for the whole house plus a gated drive way for security. Behind driveway there is a wood gate to hide a boat from street view. Directions: From 544 go north on hertiage parkway to first street and turn left. |
| Additional Photos: | |||
 |
 |
 |
 |
 |
 |
 |
 |
NTREIS does not attempt to independently verify the currency, completeness, accuracy or authenticity of data contained herein.
Accordingly, the data is provided on an 'as is, as available' basis. Last Updated: 05-03-2024