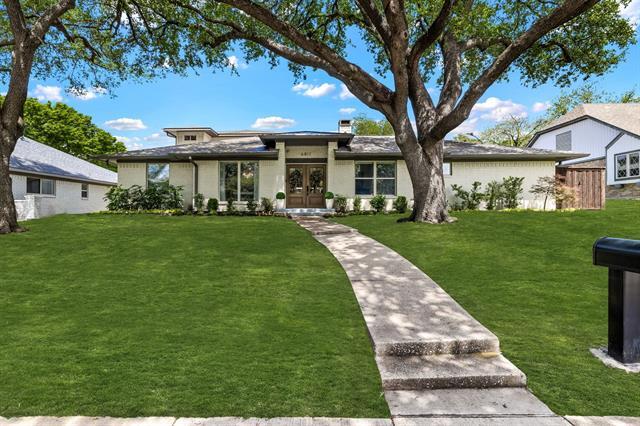6817 Sedgwick Drive Includes:
Remarks: This 5-bedroom home is situated in the desirable Merriman Park neighborhood and was taken to the studs in 2019 by Richland. All-new plumbing, Kitchen Aid appliances, and Sonos surround sound system. Featuring an ideal open floor plan with white oak flooring throughout. The living room, dining room, and kitchen flow effortlessly to include a sizable utility room and mudroom, offering ample storage space. The primary bedroom suite on the first floor features a custom-built oversized walk-in closet. The primary bathroom with dual vanities, a stand-alone bathtub, and a generously sized shower. A second bedroom with an ensuite bathroom and a versatile study that could also serve as an office or fifth bedroom complete the first floor. Upstairs is a light filled playroom or flex space and two bedrooms connected by a Jack and Jill bath. Step outside to a spacious grassy backyard and covered patio for endless entertaining. With its thoughtful layout and prime location, this home is a must-see! |
| Bedrooms | 5 | |
| Baths | 5 | |
| Year Built | 1973 | |
| Lot Size | Less Than .5 Acre | |
| Garage | 2 Car Garage | |
| Property Type | Dallas Single Family | |
| Listing Status | Contract Accepted | |
| Listed By | Michael Humphries, Allie Beth Allman & Assoc. | |
| Listing Price | $1,290,000 | |
| Schools: | ||
| Elem School | Merriman Park | |
| High School | Lake Highlands | |
| District | Richardson | |
| Bedrooms | 5 | |
| Baths | 5 | |
| Year Built | 1973 | |
| Lot Size | Less Than .5 Acre | |
| Garage | 2 Car Garage | |
| Property Type | Dallas Single Family | |
| Listing Status | Contract Accepted | |
| Listed By | Michael Humphries, Allie Beth Allman & Assoc. | |
| Listing Price | $1,290,000 | |
| Schools: | ||
| Elem School | Merriman Park | |
| High School | Lake Highlands | |
| District | Richardson | |
6817 Sedgwick Drive Includes:
Remarks: This 5-bedroom home is situated in the desirable Merriman Park neighborhood and was taken to the studs in 2019 by Richland. All-new plumbing, Kitchen Aid appliances, and Sonos surround sound system. Featuring an ideal open floor plan with white oak flooring throughout. The living room, dining room, and kitchen flow effortlessly to include a sizable utility room and mudroom, offering ample storage space. The primary bedroom suite on the first floor features a custom-built oversized walk-in closet. The primary bathroom with dual vanities, a stand-alone bathtub, and a generously sized shower. A second bedroom with an ensuite bathroom and a versatile study that could also serve as an office or fifth bedroom complete the first floor. Upstairs is a light filled playroom or flex space and two bedrooms connected by a Jack and Jill bath. Step outside to a spacious grassy backyard and covered patio for endless entertaining. With its thoughtful layout and prime location, this home is a must-see! |
| Additional Photos: | |||
 |
 |
 |
 |
 |
 |
 |
 |
NTREIS does not attempt to independently verify the currency, completeness, accuracy or authenticity of data contained herein.
Accordingly, the data is provided on an 'as is, as available' basis. Last Updated: 05-03-2024