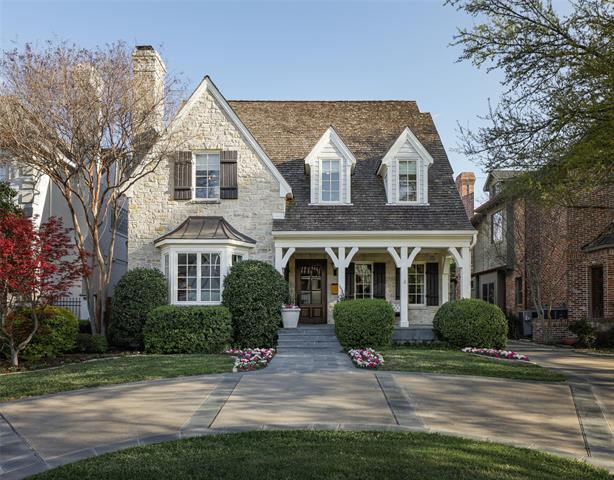3328 Amherst Avenue Includes:
Remarks: Located on prime University Park block,timeless architecture and a charming front porch lead one to the large entry foyer.Spacious living room with fireplace opens to large dining room,both with hardwood flooring and tall windows.The warm paneled study off the entry can also serve as a downstairs bedroom with its adjacent full bath.The kitchen is well appointed with marble counters,center island for serving,Wolf and Subzero appliances,and butlers pantry.The kitchen opens to a large breakfast area and family room with fireplace.French doors lead to the covered patio with fireplace and large rear yard.On the second level the large primary bedroom with fp has space for a sitting area and spacious closets and bath.There are 3 additional bedrooms,two with a connecting bath and one with a private bath.The rear staircase from the kitchen area leads to the 2nd floor playroom.On the third level there is a large bedroom or living space and full bath. Buyer to verify all measurements. Directions: From hillcrest, turn east on amherst to 3328 on north side; between lovers lane and southwestern. |
| Bedrooms | 5 | |
| Baths | 5 | |
| Year Built | 2011 | |
| Lot Size | Less Than .5 Acre | |
| Garage | 2 Car Garage | |
| Property Type | University Park Single Family | |
| Listing Status | Active Under Contract | |
| Listed By | Joan Eleazer, Briggs Freeman Sotheby's Int'l | |
| Listing Price | $3,150,000 | |
| Schools: | ||
| Elem School | University | |
| Middle School | Highland Park | |
| High School | Highland Park | |
| District | Highland Park | |
| Intermediate School | McCulloch | |
| Bedrooms | 5 | |
| Baths | 5 | |
| Year Built | 2011 | |
| Lot Size | Less Than .5 Acre | |
| Garage | 2 Car Garage | |
| Property Type | University Park Single Family | |
| Listing Status | Active Under Contract | |
| Listed By | Joan Eleazer, Briggs Freeman Sotheby's Int'l | |
| Listing Price | $3,150,000 | |
| Schools: | ||
| Elem School | University | |
| Middle School | Highland Park | |
| High School | Highland Park | |
| District | Highland Park | |
| Intermediate School | McCulloch | |
3328 Amherst Avenue Includes:
Remarks: Located on prime University Park block,timeless architecture and a charming front porch lead one to the large entry foyer.Spacious living room with fireplace opens to large dining room,both with hardwood flooring and tall windows.The warm paneled study off the entry can also serve as a downstairs bedroom with its adjacent full bath.The kitchen is well appointed with marble counters,center island for serving,Wolf and Subzero appliances,and butlers pantry.The kitchen opens to a large breakfast area and family room with fireplace.French doors lead to the covered patio with fireplace and large rear yard.On the second level the large primary bedroom with fp has space for a sitting area and spacious closets and bath.There are 3 additional bedrooms,two with a connecting bath and one with a private bath.The rear staircase from the kitchen area leads to the 2nd floor playroom.On the third level there is a large bedroom or living space and full bath. Buyer to verify all measurements. Directions: From hillcrest, turn east on amherst to 3328 on north side; between lovers lane and southwestern. |
| Additional Photos: | |||
 |
 |
 |
 |
 |
 |
 |
 |
NTREIS does not attempt to independently verify the currency, completeness, accuracy or authenticity of data contained herein.
Accordingly, the data is provided on an 'as is, as available' basis. Last Updated: 05-01-2024