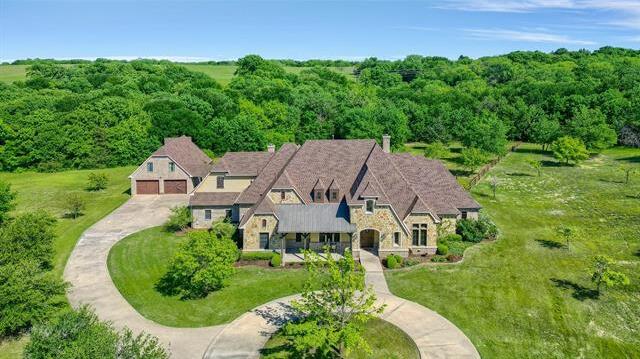42 Red Oak Court Includes:
Remarks: Exquisite Woodland Hills estate offering privacy and tranquil living on a 5+ acre lot. Gated community with gorgeous tree-lined road welcomes you to the stately exterior and front circular drive. Extensive kitchen renovations completed in 2023 to the highest standard of function and detail including Thor range, wood flooring, new lighting. The well thought-out floor plan has generous room sizes, an open kitchen-living concept, a downstairs primary suite, study, & separate guest suite. The upstairs hosts two additional en-suite bedrooms, media room, game room, and access to the amazing natural views from the third floor balcony. Spacious backyard features a resort style pool + spa, large grassy area, and an outdoor living space. Detached garage heated & cooled with 2 bedroom, 1 bath apartment above provides even more utility to this pristine property. Starlink internet. Luxury finishes are abundant and well designed, providing a truly one-of-a-kind experience. www.42RedOakCt.com. Directions: From highway 75 north, take exit sixty four toward loy lake road and fallon drive; turn left onto loy lake road and proceed one; six miles; turn left onto woodland hills drive; 0; three miles to left on red oak court. |
| Bedrooms | 4 | |
| Baths | 5 | |
| Year Built | 2007 | |
| Lot Size | 5 to < 10 Acres | |
| Garage | 6 Car Garage | |
| HOA Dues | $2400 Annually | |
| Property Type | Sherman Single Family | |
| Listing Status | Active | |
| Listed By | Kimberly Hudgins, PARAGON, REALTORS | |
| Listing Price | 1,650,000 | |
| Schools: | ||
| Elem School | Percy W Neblett | |
| Middle School | Sherman | |
| High School | Sherman | |
| District | Sherman | |
| Bedrooms | 4 | |
| Baths | 5 | |
| Year Built | 2007 | |
| Lot Size | 5 to < 10 Acres | |
| Garage | 6 Car Garage | |
| HOA Dues | $2400 Annually | |
| Property Type | Sherman Single Family | |
| Listing Status | Active | |
| Listed By | Kimberly Hudgins, PARAGON, REALTORS | |
| Listing Price | $1,650,000 | |
| Schools: | ||
| Elem School | Percy W Neblett | |
| Middle School | Sherman | |
| High School | Sherman | |
| District | Sherman | |
42 Red Oak Court Includes:
Remarks: Exquisite Woodland Hills estate offering privacy and tranquil living on a 5+ acre lot. Gated community with gorgeous tree-lined road welcomes you to the stately exterior and front circular drive. Extensive kitchen renovations completed in 2023 to the highest standard of function and detail including Thor range, wood flooring, new lighting. The well thought-out floor plan has generous room sizes, an open kitchen-living concept, a downstairs primary suite, study, & separate guest suite. The upstairs hosts two additional en-suite bedrooms, media room, game room, and access to the amazing natural views from the third floor balcony. Spacious backyard features a resort style pool + spa, large grassy area, and an outdoor living space. Detached garage heated & cooled with 2 bedroom, 1 bath apartment above provides even more utility to this pristine property. Starlink internet. Luxury finishes are abundant and well designed, providing a truly one-of-a-kind experience. www.42RedOakCt.com. Directions: From highway 75 north, take exit sixty four toward loy lake road and fallon drive; turn left onto loy lake road and proceed one; six miles; turn left onto woodland hills drive; 0; three miles to left on red oak court. |
| Additional Photos: | |||
 |
 |
 |
 |
 |
 |
 |
 |
NTREIS does not attempt to independently verify the currency, completeness, accuracy or authenticity of data contained herein.
Accordingly, the data is provided on an 'as is, as available' basis. Last Updated: 05-04-2024