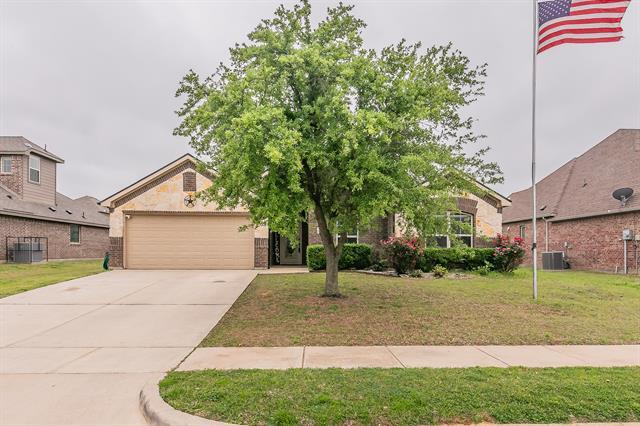1169 Sapphire Lane Includes:
Remarks: Stunning 3 bedroom 2 bath home with an office in Joshua ISD! Open concept living with wood burning fireplace. Chef's kitchen with breakfast bar, huge island, & stainless steel appliances. Vaulted ceiling dining room with picture window. Master suite with tray ceiling, en-suite with dual sinks, soaking tub, & separate shower. Small flex space off of the kitchen. Oversized backyard with covered patio, wooden privacy fence, & firepit. Move-in ready! Directions: From chisholm trl parkway, east on 917, left on 1902, right on caddo road left into bluebird meadows, right onto sapphire. |
| Bedrooms | 3 | |
| Baths | 2 | |
| Year Built | 2013 | |
| Lot Size | Less Than .5 Acre | |
| Garage | 2 Car Garage | |
| Property Type | Burleson Single Family | |
| Listing Status | Active | |
| Listed By | Tosya Kidd, 6th Ave Homes | |
| Listing Price | $375,000 | |
| Schools: | ||
| Elem School | Caddo Grove | |
| Middle School | Loflin | |
| High School | Joshua | |
| District | Joshua | |
| Bedrooms | 3 | |
| Baths | 2 | |
| Year Built | 2013 | |
| Lot Size | Less Than .5 Acre | |
| Garage | 2 Car Garage | |
| Property Type | Burleson Single Family | |
| Listing Status | Active | |
| Listed By | Tosya Kidd, 6th Ave Homes | |
| Listing Price | $375,000 | |
| Schools: | ||
| Elem School | Caddo Grove | |
| Middle School | Loflin | |
| High School | Joshua | |
| District | Joshua | |
1169 Sapphire Lane Includes:
Remarks: Stunning 3 bedroom 2 bath home with an office in Joshua ISD! Open concept living with wood burning fireplace. Chef's kitchen with breakfast bar, huge island, & stainless steel appliances. Vaulted ceiling dining room with picture window. Master suite with tray ceiling, en-suite with dual sinks, soaking tub, & separate shower. Small flex space off of the kitchen. Oversized backyard with covered patio, wooden privacy fence, & firepit. Move-in ready! Directions: From chisholm trl parkway, east on 917, left on 1902, right on caddo road left into bluebird meadows, right onto sapphire. |
| Additional Photos: | |||
 |
 |
 |
 |
 |
 |
 |
 |
NTREIS does not attempt to independently verify the currency, completeness, accuracy or authenticity of data contained herein.
Accordingly, the data is provided on an 'as is, as available' basis. Last Updated: 05-02-2024