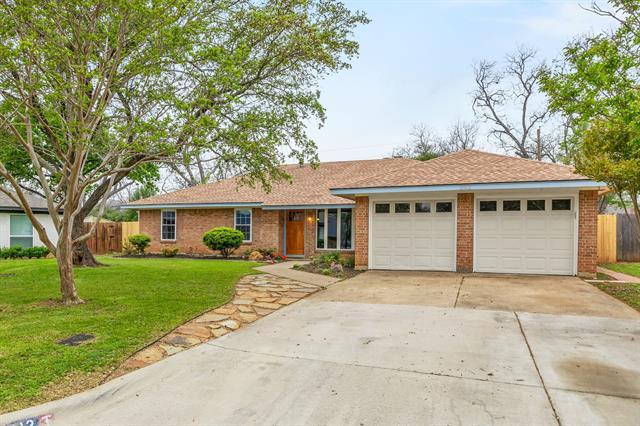2912 Ashbury Drive Includes:
Remarks: Step inside this newly renovated residence tucked away in a peaceful cul de sac. Ashbury Dr has an oversized primary bedroom including extra closet space! 3 bedrooms, 2 baths, and a convenient home office adorned with stylish built-in bookshelves, this home offers both functionality and charm. Experience the freshness of brand new flooring, paint, landscaping, craftsman style doors and more. Plus, enjoy the versatility of a spacious extra pantry or school room. Perfect for families, with a treehouse built in the backyard and a prime location within walking distance to the park that has a splash pad and bike trails. Directions: From 303 turn right on to arkansas, left on to california then a right on to ashbury; property is on your right. |
| Bedrooms | 3 | |
| Baths | 2 | |
| Year Built | 1970 | |
| Lot Size | Less Than .5 Acre | |
| Garage | 2 Car Garage | |
| Property Type | Arlington Single Family | |
| Listing Status | Active | |
| Listed By | Stevie Longgrear, The Collective Living Co. | |
| Listing Price | $350,000 | |
| Schools: | ||
| Elem School | Short | |
| High School | Arlington | |
| District | Arlington | |
| Bedrooms | 3 | |
| Baths | 2 | |
| Year Built | 1970 | |
| Lot Size | Less Than .5 Acre | |
| Garage | 2 Car Garage | |
| Property Type | Arlington Single Family | |
| Listing Status | Active | |
| Listed By | Stevie Longgrear, The Collective Living Co. | |
| Listing Price | $350,000 | |
| Schools: | ||
| Elem School | Short | |
| High School | Arlington | |
| District | Arlington | |
2912 Ashbury Drive Includes:
Remarks: Step inside this newly renovated residence tucked away in a peaceful cul de sac. Ashbury Dr has an oversized primary bedroom including extra closet space! 3 bedrooms, 2 baths, and a convenient home office adorned with stylish built-in bookshelves, this home offers both functionality and charm. Experience the freshness of brand new flooring, paint, landscaping, craftsman style doors and more. Plus, enjoy the versatility of a spacious extra pantry or school room. Perfect for families, with a treehouse built in the backyard and a prime location within walking distance to the park that has a splash pad and bike trails. Directions: From 303 turn right on to arkansas, left on to california then a right on to ashbury; property is on your right. |
| Additional Photos: | |||
 |
 |
 |
 |
 |
 |
 |
 |
NTREIS does not attempt to independently verify the currency, completeness, accuracy or authenticity of data contained herein.
Accordingly, the data is provided on an 'as is, as available' basis. Last Updated: 05-03-2024