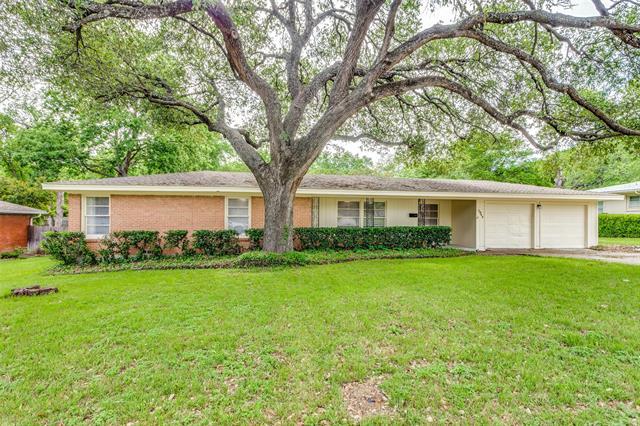3944 Piedmont Road Includes:
Remarks: New Price! Introducing a fantastic opportunity in sought-after Ridglea Hills! With the tenant moved out, this home shines with freshly painted interiors and exteriors. Step inside to original hardwood flooring in the living room and dining room. Discover new wood-look laminate flooring in the kitchen and spacious family room, enhancing the charm and functionality of the space. Situated on a generous one third acre lot adorned with mature trees, this property offers both privacy and tranquility. The garage includes a workshop for those who enjoy tinkering or crafting. Boasting a living room, formal dining room and a large family room, this residence provides ample space for relaxation and entertaining. Selling AS IS, this is your chance to make this gem your own. Don't miss out – schedule a showing today! Buyer will need to purchase a new survey. Directions: From camp bowie take a left on clayton road east, make a rigth on woodstock, left on clayton road west; make a left on standering, right on trappingham terrace and home is at the end of; the street. |
| Bedrooms | 3 | |
| Baths | 2 | |
| Year Built | 1953 | |
| Lot Size | Less Than .5 Acre | |
| Garage | 2 Car Garage | |
| Property Type | Fort Worth Single Family | |
| Listing Status | Active Under Contract | |
| Listed By | Patricia Safian, Briggs Freeman Sotheby's Int'l | |
| Listing Price | $375,000 | |
| Schools: | ||
| Elem School | Ridgelea Hills | |
| Middle School | Monnig | |
| High School | Arlington Heights | |
| District | Fort Worth | |
| Bedrooms | 3 | |
| Baths | 2 | |
| Year Built | 1953 | |
| Lot Size | Less Than .5 Acre | |
| Garage | 2 Car Garage | |
| Property Type | Fort Worth Single Family | |
| Listing Status | Active Under Contract | |
| Listed By | Patricia Safian, Briggs Freeman Sotheby's Int'l | |
| Listing Price | $375,000 | |
| Schools: | ||
| Elem School | Ridgelea Hills | |
| Middle School | Monnig | |
| High School | Arlington Heights | |
| District | Fort Worth | |
3944 Piedmont Road Includes:
Remarks: New Price! Introducing a fantastic opportunity in sought-after Ridglea Hills! With the tenant moved out, this home shines with freshly painted interiors and exteriors. Step inside to original hardwood flooring in the living room and dining room. Discover new wood-look laminate flooring in the kitchen and spacious family room, enhancing the charm and functionality of the space. Situated on a generous one third acre lot adorned with mature trees, this property offers both privacy and tranquility. The garage includes a workshop for those who enjoy tinkering or crafting. Boasting a living room, formal dining room and a large family room, this residence provides ample space for relaxation and entertaining. Selling AS IS, this is your chance to make this gem your own. Don't miss out – schedule a showing today! Buyer will need to purchase a new survey. Directions: From camp bowie take a left on clayton road east, make a rigth on woodstock, left on clayton road west; make a left on standering, right on trappingham terrace and home is at the end of; the street. |
| Additional Photos: | |||
 |
 |
 |
 |
 |
 |
 |
 |
NTREIS does not attempt to independently verify the currency, completeness, accuracy or authenticity of data contained herein.
Accordingly, the data is provided on an 'as is, as available' basis. Last Updated: 05-02-2024