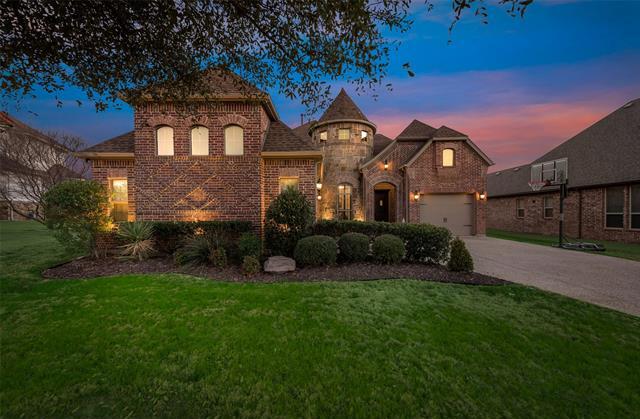6055 The Resort Boulevard Includes:
Remarks: Stunning 4 bedroom, 4 bath home that overlooks the 11th, 12th, and 14th fairways in the highly desired Resort on Eagle Mtn. Lake! This open floor plan is ideal for all. Beautifully updated and open living, kitchen, and dining area with a designated office, formal dining room, two bedrooms and the large master suite finish out the first floor. Upstairs has an additional bedroom, full bath, large game room, poker room & designated media room. The backyard offers multiple areas to entertain, large pool with spa and the newly added outdoor living area with a built in grill and fireplace. Plantation shutters throughout the entire home, new roof - April 2024, new pool equipment, new HVAC downstairs, & the list goes on! This home is FULL of additional upgrades, please see list in attachments. This 24-7 gated & guarded community cannot be beat! Includes an 18-hole course, clubhouse restaurant & bar, two pools, fitness center, tennis & bball court, beach area, playground and boat ramp & slips. |
| Bedrooms | 4 | |
| Baths | 4 | |
| Year Built | 2013 | |
| Lot Size | Less Than .5 Acre | |
| Garage | 3 Car Garage | |
| HOA Dues | $576 Quarterly | |
| Property Type | Fort Worth Single Family | |
| Listing Status | Active | |
| Listed By | Kristen Holle, Keller Williams Realty | |
| Listing Price | 975,000 | |
| Schools: | ||
| Elem School | Eagle Mountain | |
| Middle School | Wayside | |
| High School | Boswell | |
| District | Eagle Mt Saginaw | |
| Bedrooms | 4 | |
| Baths | 4 | |
| Year Built | 2013 | |
| Lot Size | Less Than .5 Acre | |
| Garage | 3 Car Garage | |
| HOA Dues | $576 Quarterly | |
| Property Type | Fort Worth Single Family | |
| Listing Status | Active | |
| Listed By | Kristen Holle, Keller Williams Realty | |
| Listing Price | $975,000 | |
| Schools: | ||
| Elem School | Eagle Mountain | |
| Middle School | Wayside | |
| High School | Boswell | |
| District | Eagle Mt Saginaw | |
6055 The Resort Boulevard Includes:
Remarks: Stunning 4 bedroom, 4 bath home that overlooks the 11th, 12th, and 14th fairways in the highly desired Resort on Eagle Mtn. Lake! This open floor plan is ideal for all. Beautifully updated and open living, kitchen, and dining area with a designated office, formal dining room, two bedrooms and the large master suite finish out the first floor. Upstairs has an additional bedroom, full bath, large game room, poker room & designated media room. The backyard offers multiple areas to entertain, large pool with spa and the newly added outdoor living area with a built in grill and fireplace. Plantation shutters throughout the entire home, new roof - April 2024, new pool equipment, new HVAC downstairs, & the list goes on! This home is FULL of additional upgrades, please see list in attachments. This 24-7 gated & guarded community cannot be beat! Includes an 18-hole course, clubhouse restaurant & bar, two pools, fitness center, tennis & bball court, beach area, playground and boat ramp & slips. |
| Additional Photos: | |||
 |
 |
 |
 |
 |
 |
 |
 |
NTREIS does not attempt to independently verify the currency, completeness, accuracy or authenticity of data contained herein.
Accordingly, the data is provided on an 'as is, as available' basis. Last Updated: 05-05-2024