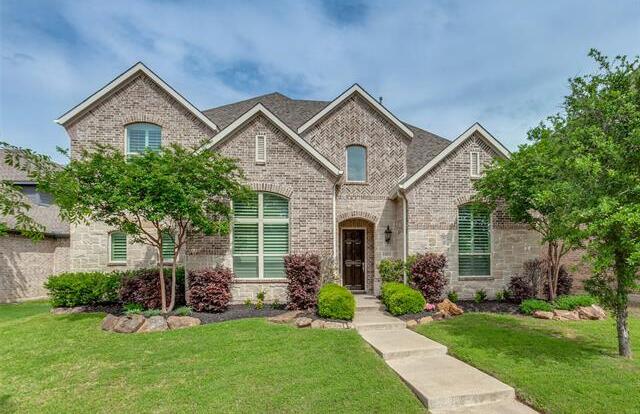1105 Damsel Caitlyn Drive Includes:
Remarks: Spectacular 2-story Highland Home offers an open concept floorplan. Hardwood floors throughout. Generous Home office. Plantation shutters. Family room boasts modern but warm fireplace & soaring ceilings adding a touch of grandeur to everyday living. The private primary suite features a spacious walk-in closet and separate vanities for added convenience and luxury. Prepare to be amazed by the absolutely stunning gourmet kitchen, complete with double ovens, a gas cooktop, large center island, granite countertops, a spacious planning desk, and ample cabinet storage, making it a chef's paradise and the heart of the home. Upstairs discover 3 additional bedrooms offering comfort and style. The upper level is designed for relaxation, entertainment, and the perfect balance of personal space for every member of the household. Step outside to the inviting covered porch. Versatile backyard space is perfect for a pool or expansive outdoor oasis. |
| Bedrooms | 4 | |
| Baths | 4 | |
| Year Built | 2015 | |
| Lot Size | Less Than .5 Acre | |
| Garage | 3 Car Garage | |
| HOA Dues | $1242 Annually | |
| Property Type | Lewisville Single Family | |
| Listing Status | Contract Accepted | |
| Listed By | Pamela Boronski, Ebby Halliday Realtors | |
| Listing Price | $839,900 | |
| Schools: | ||
| Elem School | Castle Hills | |
| Middle School | Killian | |
| High School | Hebron | |
| District | Lewisville | |
| Bedrooms | 4 | |
| Baths | 4 | |
| Year Built | 2015 | |
| Lot Size | Less Than .5 Acre | |
| Garage | 3 Car Garage | |
| HOA Dues | $1242 Annually | |
| Property Type | Lewisville Single Family | |
| Listing Status | Contract Accepted | |
| Listed By | Pamela Boronski, Ebby Halliday Realtors | |
| Listing Price | $839,900 | |
| Schools: | ||
| Elem School | Castle Hills | |
| Middle School | Killian | |
| High School | Hebron | |
| District | Lewisville | |
1105 Damsel Caitlyn Drive Includes:
Remarks: Spectacular 2-story Highland Home offers an open concept floorplan. Hardwood floors throughout. Generous Home office. Plantation shutters. Family room boasts modern but warm fireplace & soaring ceilings adding a touch of grandeur to everyday living. The private primary suite features a spacious walk-in closet and separate vanities for added convenience and luxury. Prepare to be amazed by the absolutely stunning gourmet kitchen, complete with double ovens, a gas cooktop, large center island, granite countertops, a spacious planning desk, and ample cabinet storage, making it a chef's paradise and the heart of the home. Upstairs discover 3 additional bedrooms offering comfort and style. The upper level is designed for relaxation, entertainment, and the perfect balance of personal space for every member of the household. Step outside to the inviting covered porch. Versatile backyard space is perfect for a pool or expansive outdoor oasis. |
| Additional Photos: | |||
 |
 |
 |
 |
 |
 |
 |
 |
NTREIS does not attempt to independently verify the currency, completeness, accuracy or authenticity of data contained herein.
Accordingly, the data is provided on an 'as is, as available' basis. Last Updated: 05-01-2024