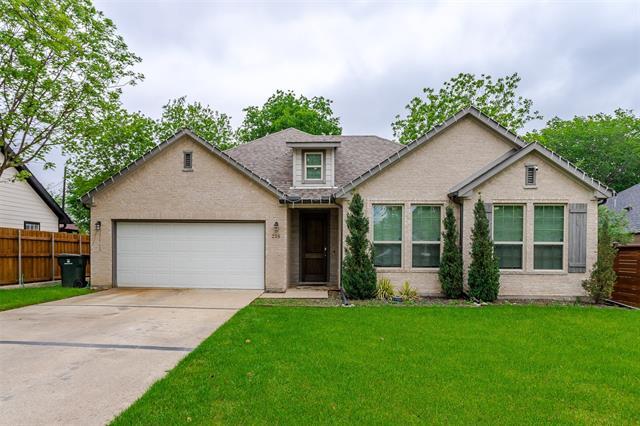225 Casalita Drive Includes:
Remarks: 2018 Custom Built Home Centrally located minutes from Firewheel Mall and downtown Dallas! This 4 bedrooms, 2 baths, 2 car garage home affords custom-design features in an open concept with 10ft ceilings. Open concept living and kitchen is inviting with custom cabinets, SS appliances and oversized island. Living room features an electric fireplace as the focal point of the house. The primary suite has high ceilings with cedar beams, a beautiful designed bathroom with designer finishes. Split secondary bedroom floorplan is ideal for children. Huge backyard for family entertainment and gatherings. Directions: Interstate 635 north; take exit 11a toward 11a; take the ramp to lyndon b johnson fwy frontage road use the right two lanes to turn slightly right toward west centerville road turn right onto west centerville road turn left onto south first street; turn right onto casalita drive; home will be on the left. |
| Bedrooms | 4 | |
| Baths | 2 | |
| Year Built | 2018 | |
| Lot Size | Less Than .5 Acre | |
| Garage | 2 Car Garage | |
| Property Type | Garland Single Family | |
| Listing Status | Contract Accepted | |
| Listed By | Brad Johnson, Keller Williams Realty DPR | |
| Listing Price | $375,000 | |
| Schools: | ||
| District | Garland | |
| Bedrooms | 4 | |
| Baths | 2 | |
| Year Built | 2018 | |
| Lot Size | Less Than .5 Acre | |
| Garage | 2 Car Garage | |
| Property Type | Garland Single Family | |
| Listing Status | Contract Accepted | |
| Listed By | Brad Johnson, Keller Williams Realty DPR | |
| Listing Price | $375,000 | |
| Schools: | ||
| District | Garland | |
225 Casalita Drive Includes:
Remarks: 2018 Custom Built Home Centrally located minutes from Firewheel Mall and downtown Dallas! This 4 bedrooms, 2 baths, 2 car garage home affords custom-design features in an open concept with 10ft ceilings. Open concept living and kitchen is inviting with custom cabinets, SS appliances and oversized island. Living room features an electric fireplace as the focal point of the house. The primary suite has high ceilings with cedar beams, a beautiful designed bathroom with designer finishes. Split secondary bedroom floorplan is ideal for children. Huge backyard for family entertainment and gatherings. Directions: Interstate 635 north; take exit 11a toward 11a; take the ramp to lyndon b johnson fwy frontage road use the right two lanes to turn slightly right toward west centerville road turn right onto west centerville road turn left onto south first street; turn right onto casalita drive; home will be on the left. |
| Additional Photos: | |||
 |
 |
 |
 |
 |
 |
 |
 |
NTREIS does not attempt to independently verify the currency, completeness, accuracy or authenticity of data contained herein.
Accordingly, the data is provided on an 'as is, as available' basis. Last Updated: 05-03-2024