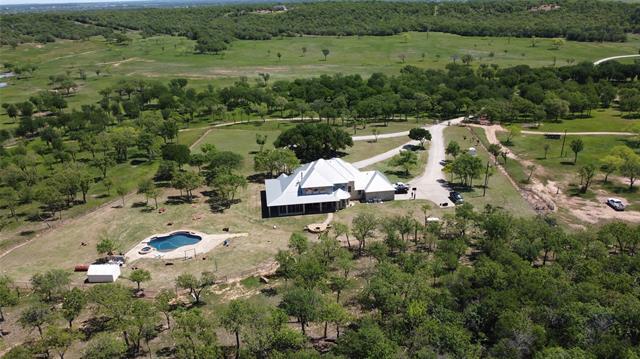298 Toy Road Includes:
Remarks: Seize this Rare Opportunity to Own this Immaculately Maintained Ranch with a Custom Built Five Bedroom, Four Bathroom, Two Story Home located only a 5 minutes drive from Graham. This 238 acre ranch features a variety of mature trees, a balanced mixture of cultivated pastures and natural areas, ponds fed by a seasonal creek, and elevation changes with incredible views of the surrounding countryside. No expense was spared in creating the Legacy Custom home. The open concept living room features a custom WBFP with vaulted ceiling and opens to the combo kitchen and dining areas. The Master Suite features a vaulted ceiling, a fireplace, and an Ensuite Bathroom that must be seen to be appreciated. Four additional bedrooms share 2 Jack and Jill baths. Designed with energy efficiency, the home is insulated with envelope spray foam in the attic and walls. The outdoor entertaining space offers relaxing views from the infinity pool and hot tub overlooking the immaculately manicured acreage. Directions: From downtown graham, drive west on fourth street; turn southwest on highway sixty seven toward breckenridge; proceed about three miles to toy road; turn west on toy road; toy road dead ends at the house entrance; sign on fence. |
| Bedrooms | 5 | |
| Baths | 4 | |
| Year Built | 2006 | |
| Lot Size | Over 100 Acres | |
| Garage | 2 Car Garage | |
| Property Type | Graham Single Family | |
| Listing Status | Active | |
| Listed By | Austin Chamness, Weatherbee Real Estate | |
| Listing Price | $4,650,000 | |
| Schools: | ||
| Elem School | Graham | |
| High School | Graham | |
| District | Graham | |
| Bedrooms | 5 | |
| Baths | 4 | |
| Year Built | 2006 | |
| Lot Size | Over 100 Acres | |
| Garage | 2 Car Garage | |
| Property Type | Graham Single Family | |
| Listing Status | Active | |
| Listed By | Austin Chamness, Weatherbee Real Estate | |
| Listing Price | $4,650,000 | |
| Schools: | ||
| Elem School | Graham | |
| High School | Graham | |
| District | Graham | |
298 Toy Road Includes:
Remarks: Seize this Rare Opportunity to Own this Immaculately Maintained Ranch with a Custom Built Five Bedroom, Four Bathroom, Two Story Home located only a 5 minutes drive from Graham. This 238 acre ranch features a variety of mature trees, a balanced mixture of cultivated pastures and natural areas, ponds fed by a seasonal creek, and elevation changes with incredible views of the surrounding countryside. No expense was spared in creating the Legacy Custom home. The open concept living room features a custom WBFP with vaulted ceiling and opens to the combo kitchen and dining areas. The Master Suite features a vaulted ceiling, a fireplace, and an Ensuite Bathroom that must be seen to be appreciated. Four additional bedrooms share 2 Jack and Jill baths. Designed with energy efficiency, the home is insulated with envelope spray foam in the attic and walls. The outdoor entertaining space offers relaxing views from the infinity pool and hot tub overlooking the immaculately manicured acreage. Directions: From downtown graham, drive west on fourth street; turn southwest on highway sixty seven toward breckenridge; proceed about three miles to toy road; turn west on toy road; toy road dead ends at the house entrance; sign on fence. |
| Additional Photos: | |||
 |
 |
 |
 |
 |
 |
 |
 |
NTREIS does not attempt to independently verify the currency, completeness, accuracy or authenticity of data contained herein.
Accordingly, the data is provided on an 'as is, as available' basis. Last Updated: 05-02-2024