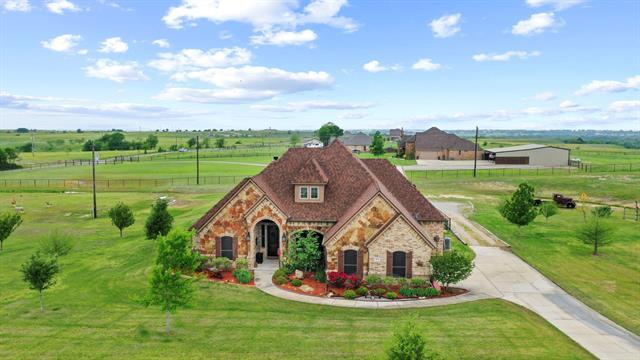113 Lajitas Drive Includes:
Remarks: Stunning Bailee custom brick & stone in sought after Montecito Estates. Home is ultra energy efficient w Nation's Pure home filtration & softener system, is fully spray foam encapsulated & has solar screens all around. It features crown mouldings, granite throughout, hand scraped hardwoods, vaulted & beamed living room, kitchen w island, custom wood cabinetry, bar seating, stone kick wall, double ovens & decorative archway over 5 burner cooktop & soaring rock fireplace wall. Oversized primary suite w 12 ft ceilings & en suite bath w granite, 2 sinks, soaking tub, separate shower & lg closet. Sunroom overlooks back yard & dog proof fence, too. For toys & projects an insulated 30x40 shop w electricity w 14 ft sidewalls w 16 ft auto roll up door on one end & an 8 ft door on the other. There is also an 8x20 enclosed area off the front w an 8 ft roll up door to store lawn equipment. Tornado shelter in garage conveys. This home is move in ready and luxe. No HOA. Directions: From decatur, go south on highway 287 about two miles; turn right onto cr 4228 then immediately left onto cr 4227; subdivision is at corner of cr 4227 and cr 4270; property will be on the left. |
| Bedrooms | 3 | |
| Baths | 2 | |
| Year Built | 2015 | |
| Lot Size | 1 to < 3 Acres | |
| Garage | 2 Car Garage | |
| Property Type | Decatur Single Family | |
| Listing Status | Active Under Contract | |
| Listed By | Julie Wells, Keller Williams Realty | |
| Listing Price | $625,000 | |
| Schools: | ||
| Elem School | Carson | |
| Middle School | Decatur | |
| High School | Decatur | |
| District | Decatur | |
| Bedrooms | 3 | |
| Baths | 2 | |
| Year Built | 2015 | |
| Lot Size | 1 to < 3 Acres | |
| Garage | 2 Car Garage | |
| Property Type | Decatur Single Family | |
| Listing Status | Active Under Contract | |
| Listed By | Julie Wells, Keller Williams Realty | |
| Listing Price | $625,000 | |
| Schools: | ||
| Elem School | Carson | |
| Middle School | Decatur | |
| High School | Decatur | |
| District | Decatur | |
113 Lajitas Drive Includes:
Remarks: Stunning Bailee custom brick & stone in sought after Montecito Estates. Home is ultra energy efficient w Nation's Pure home filtration & softener system, is fully spray foam encapsulated & has solar screens all around. It features crown mouldings, granite throughout, hand scraped hardwoods, vaulted & beamed living room, kitchen w island, custom wood cabinetry, bar seating, stone kick wall, double ovens & decorative archway over 5 burner cooktop & soaring rock fireplace wall. Oversized primary suite w 12 ft ceilings & en suite bath w granite, 2 sinks, soaking tub, separate shower & lg closet. Sunroom overlooks back yard & dog proof fence, too. For toys & projects an insulated 30x40 shop w electricity w 14 ft sidewalls w 16 ft auto roll up door on one end & an 8 ft door on the other. There is also an 8x20 enclosed area off the front w an 8 ft roll up door to store lawn equipment. Tornado shelter in garage conveys. This home is move in ready and luxe. No HOA. Directions: From decatur, go south on highway 287 about two miles; turn right onto cr 4228 then immediately left onto cr 4227; subdivision is at corner of cr 4227 and cr 4270; property will be on the left. |
| Additional Photos: | |||
 |
 |
 |
 |
 |
 |
 |
 |
NTREIS does not attempt to independently verify the currency, completeness, accuracy or authenticity of data contained herein.
Accordingly, the data is provided on an 'as is, as available' basis. Last Updated: 05-01-2024