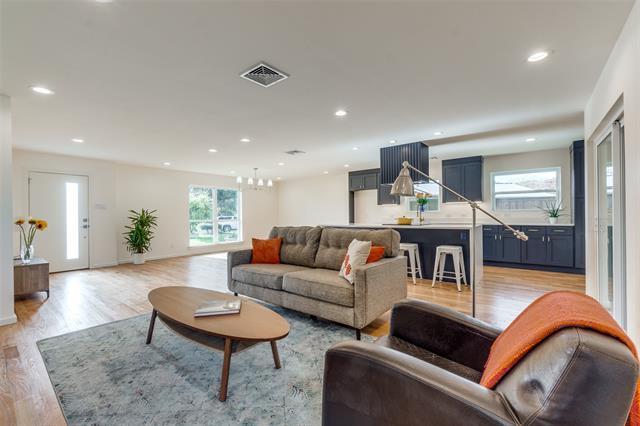2720 Beechmont Place Includes:
Remarks: Don't miss your chance to own this striking, architect-remodeled home in East Dallas. Boasting exceptional attention to detail from the mid-century exterior to modern interiors, this 3-bed, 2.5-bath transformation is a picture of dynamic living. As you enter, pristine hardwood floors and a generous open floor plan greet you. The dining area, island kitchen, and living room form an exemplary entertainment hub, enhanced by designer fixtures, custom cabinets, stone countertops, stainless appliances, and recessed lighting. Every bedroom features fresh carpets and modern fixtures. The primary suite offers a walk-in closet and an en-suite bathroom. Extra storage throughout ensures orderliness. What's more? A sizable .44-acre backyard ready for your legendary parties. Relax under the covered patio and enjoy the Texan sun. Other highlights: oversized laundry room, energy-efficient double-pane windows, added insulation, updated doors, a 2-car garage, and a new breaker panel. See it today. Directions: Buckner south to ferguson; exit to ferguson east; ferguson east to beechmont, right on beechmont and the first left is beechmont circle. |
| Bedrooms | 3 | |
| Baths | 3 | |
| Year Built | 1965 | |
| Lot Size | Less Than .5 Acre | |
| Garage | 2 Car Garage | |
| Property Type | Dallas Single Family | |
| Listing Status | Active | |
| Listed By | John Holmes, Compass RE Texas, LLC | |
| Listing Price | $459,500 | |
| Schools: | ||
| Elem School | Truett | |
| Middle School | H W Lang | |
| High School | Adams | |
| District | Dallas | |
| Bedrooms | 3 | |
| Baths | 3 | |
| Year Built | 1965 | |
| Lot Size | Less Than .5 Acre | |
| Garage | 2 Car Garage | |
| Property Type | Dallas Single Family | |
| Listing Status | Active | |
| Listed By | John Holmes, Compass RE Texas, LLC | |
| Listing Price | $459,500 | |
| Schools: | ||
| Elem School | Truett | |
| Middle School | H W Lang | |
| High School | Adams | |
| District | Dallas | |
2720 Beechmont Place Includes:
Remarks: Don't miss your chance to own this striking, architect-remodeled home in East Dallas. Boasting exceptional attention to detail from the mid-century exterior to modern interiors, this 3-bed, 2.5-bath transformation is a picture of dynamic living. As you enter, pristine hardwood floors and a generous open floor plan greet you. The dining area, island kitchen, and living room form an exemplary entertainment hub, enhanced by designer fixtures, custom cabinets, stone countertops, stainless appliances, and recessed lighting. Every bedroom features fresh carpets and modern fixtures. The primary suite offers a walk-in closet and an en-suite bathroom. Extra storage throughout ensures orderliness. What's more? A sizable .44-acre backyard ready for your legendary parties. Relax under the covered patio and enjoy the Texan sun. Other highlights: oversized laundry room, energy-efficient double-pane windows, added insulation, updated doors, a 2-car garage, and a new breaker panel. See it today. Directions: Buckner south to ferguson; exit to ferguson east; ferguson east to beechmont, right on beechmont and the first left is beechmont circle. |
| Additional Photos: | |||
 |
 |
 |
 |
 |
 |
 |
 |
NTREIS does not attempt to independently verify the currency, completeness, accuracy or authenticity of data contained herein.
Accordingly, the data is provided on an 'as is, as available' basis. Last Updated: 05-03-2024