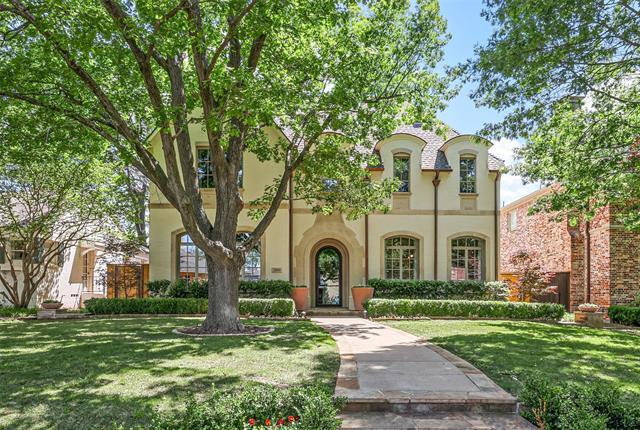2809 Stanford Avenue Includes:
Remarks: Welcome home to 2809 Stanford Avenue! This University Park gem has been completely renovated and updated by Robert Elliott Custom Homes and designed by A Well Dressed Home spans 5,489 SF on a 60x140 lot. The house features 5 beds, 5.2 baths, and 3 living areas. The main level boasts a thoughtfully designed floor plan, with a wet bar and wine closet and 2 powder baths convenient for guests. The light and bright gourmet kitchen, adorned with quartz countertops, 2 pantries, Wolf gas range and Subzero fridge, is a chefs dream. Head outdoors to discover a pool and outdoor living area complete with a fireplace and newer grill. With an office, 3 cozy fireplaces, a dog run, and an epoxy-floored 2-car garage, this home offers elegance and functionality. The master suite is complete with a oversized shower, soaking tub, and his-and-hers closets and dual vanities. Additional highlights include a playroom overlooking the backyard and a third-floor fifth bedroom with a full bath. Directions: North of lovers, east of central; between boedeker and willa road. |
| Bedrooms | 5 | |
| Baths | 7 | |
| Year Built | 2008 | |
| Lot Size | Less Than .5 Acre | |
| Garage | 2 Car Garage | |
| Property Type | University Park Single Family | |
| Listing Status | Active | |
| Listed By | Blake Eltis, Allie Beth Allman & Assoc. | |
| Listing Price | $3,750,000 | |
| Schools: | ||
| Elem School | University | |
| Middle School | Highland Park | |
| High School | Highland Park | |
| District | Highland Park | |
| Intermediate School | McCulloch | |
| Bedrooms | 5 | |
| Baths | 7 | |
| Year Built | 2008 | |
| Lot Size | Less Than .5 Acre | |
| Garage | 2 Car Garage | |
| Property Type | University Park Single Family | |
| Listing Status | Active | |
| Listed By | Blake Eltis, Allie Beth Allman & Assoc. | |
| Listing Price | $3,750,000 | |
| Schools: | ||
| Elem School | University | |
| Middle School | Highland Park | |
| High School | Highland Park | |
| District | Highland Park | |
| Intermediate School | McCulloch | |
2809 Stanford Avenue Includes:
Remarks: Welcome home to 2809 Stanford Avenue! This University Park gem has been completely renovated and updated by Robert Elliott Custom Homes and designed by A Well Dressed Home spans 5,489 SF on a 60x140 lot. The house features 5 beds, 5.2 baths, and 3 living areas. The main level boasts a thoughtfully designed floor plan, with a wet bar and wine closet and 2 powder baths convenient for guests. The light and bright gourmet kitchen, adorned with quartz countertops, 2 pantries, Wolf gas range and Subzero fridge, is a chefs dream. Head outdoors to discover a pool and outdoor living area complete with a fireplace and newer grill. With an office, 3 cozy fireplaces, a dog run, and an epoxy-floored 2-car garage, this home offers elegance and functionality. The master suite is complete with a oversized shower, soaking tub, and his-and-hers closets and dual vanities. Additional highlights include a playroom overlooking the backyard and a third-floor fifth bedroom with a full bath. Directions: North of lovers, east of central; between boedeker and willa road. |
| Additional Photos: | |||
 |
 |
 |
 |
 |
 |
 |
 |
NTREIS does not attempt to independently verify the currency, completeness, accuracy or authenticity of data contained herein.
Accordingly, the data is provided on an 'as is, as available' basis. Last Updated: 05-01-2024