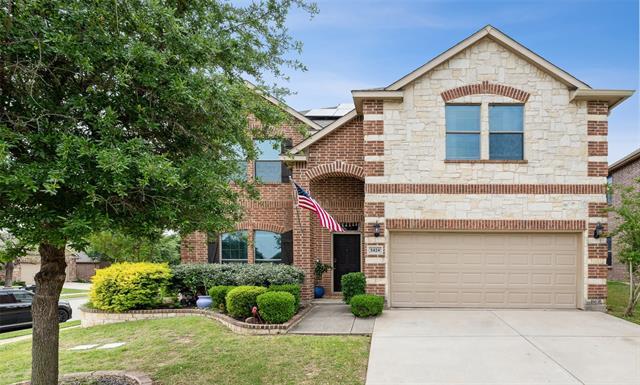3424 Capetown Drive Includes:
Remarks: This stunning 5-bedroom, 3.5-bathroom home nestled in an established neighborhood offers an expansive floor plan perfect for modern living. Impeccably maintained and move-in ready, this residence boasts luxurious vinyl plank flooring, flooding the space with warmth and elegance. The heart of this home is its gourmet kitchen, featuring granite countertops, a stylish tile backsplash, a range, and stainless steel appliances. Whether you're cooking for family or entertaining guests, this space is sure to impress. Retreat to the private master suite, complete with a relaxing garden tub, separate shower, dual sinks, and a spacious walk-in closet. Upstairs, a generously sized game room or media room awaits, along with four additional bedrooms, including a convenient Jack and Jill bathroom arrangement. Outside, the backyard offers a serene oasis with a lovely covered patio. Solar panels are paid off! Roof was replaced in 2019 and 2 smart HVAC units were installed in 2023. Directions: From ih35e exit lakeview boulevard; go east on lakeview boulevard approximately two miles to edwards road take a left on edwards road approximately one forth of a mile to capetown drive; take a right onto capetown drive; and the property will be on your left at the four way stop. |
| Bedrooms | 5 | |
| Baths | 4 | |
| Year Built | 2010 | |
| Lot Size | Less Than .5 Acre | |
| Garage | 2 Car Garage | |
| HOA Dues | $468 Annually | |
| Property Type | Denton Single Family | |
| Listing Status | Active | |
| Listed By | Bradley Crouch, Engel&Voelkers DallasSouthlake | |
| Listing Price | $565,000 | |
| Schools: | ||
| Elem School | Pecan Creek | |
| Middle School | Bettye Myers | |
| High School | Ryan | |
| District | Denton | |
| Bedrooms | 5 | |
| Baths | 4 | |
| Year Built | 2010 | |
| Lot Size | Less Than .5 Acre | |
| Garage | 2 Car Garage | |
| HOA Dues | $468 Annually | |
| Property Type | Denton Single Family | |
| Listing Status | Active | |
| Listed By | Bradley Crouch, Engel&Voelkers DallasSouthlake | |
| Listing Price | $565,000 | |
| Schools: | ||
| Elem School | Pecan Creek | |
| Middle School | Bettye Myers | |
| High School | Ryan | |
| District | Denton | |
3424 Capetown Drive Includes:
Remarks: This stunning 5-bedroom, 3.5-bathroom home nestled in an established neighborhood offers an expansive floor plan perfect for modern living. Impeccably maintained and move-in ready, this residence boasts luxurious vinyl plank flooring, flooding the space with warmth and elegance. The heart of this home is its gourmet kitchen, featuring granite countertops, a stylish tile backsplash, a range, and stainless steel appliances. Whether you're cooking for family or entertaining guests, this space is sure to impress. Retreat to the private master suite, complete with a relaxing garden tub, separate shower, dual sinks, and a spacious walk-in closet. Upstairs, a generously sized game room or media room awaits, along with four additional bedrooms, including a convenient Jack and Jill bathroom arrangement. Outside, the backyard offers a serene oasis with a lovely covered patio. Solar panels are paid off! Roof was replaced in 2019 and 2 smart HVAC units were installed in 2023. Directions: From ih35e exit lakeview boulevard; go east on lakeview boulevard approximately two miles to edwards road take a left on edwards road approximately one forth of a mile to capetown drive; take a right onto capetown drive; and the property will be on your left at the four way stop. |
| Additional Photos: | |||
 |
 |
 |
 |
 |
 |
 |
 |
NTREIS does not attempt to independently verify the currency, completeness, accuracy or authenticity of data contained herein.
Accordingly, the data is provided on an 'as is, as available' basis. Last Updated: 05-02-2024