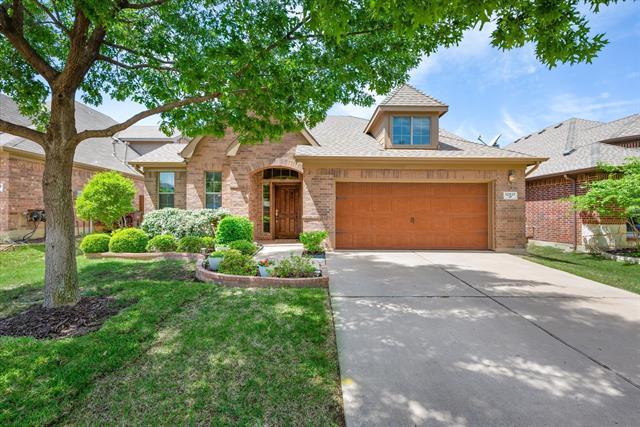12517 Nordland Lane Includes:
Remarks: FABULOUS FLOOR PLAN IN SARATOGA designed for comfort and convenience. This home offers an ideal layout with three bedrooms and two baths located downstairs, while a spacious game room and another full bath await upstairs, providing ample space for family fun and entertainment. Step inside to discover a beautifully appointed eat-in kitchen, complete with 42 in cabinets, open to the family room. Adjacent to the spacious primary bedroom, you'll find a lovely office space flooded with natural light, ideal for those who work from home or simply desire a quiet retreat for reading or creative pursuits. The primary bath is a luxurious sanctuary, featuring a separate shower and tub. Outside, you'll appreciate the well maintained landscaping and inviting curb appeal, while the backyard provides a private oasis for outdoor enjoyment. Just steps from the highly-desired Kay Granger Elementary and conveniently located near community amenities, local shopping and dining! Don't miss this opportunity! |
| Bedrooms | 3 | |
| Baths | 3 | |
| Year Built | 2006 | |
| Lot Size | Less Than .5 Acre | |
| Garage | 2 Car Garage | |
| HOA Dues | $270 Semi-Annual | |
| Property Type | Fort Worth Single Family | |
| Listing Status | Active Under Contract | |
| Listed By | Holly Oestereich, Bray Real Estate-Ft Worth | |
| Listing Price | $440,000 | |
| Schools: | ||
| Elem School | Kay Granger | |
| Middle School | John M Tidwell | |
| High School | Byron Nelson | |
| District | Northwest | |
| Bedrooms | 3 | |
| Baths | 3 | |
| Year Built | 2006 | |
| Lot Size | Less Than .5 Acre | |
| Garage | 2 Car Garage | |
| HOA Dues | $270 Semi-Annual | |
| Property Type | Fort Worth Single Family | |
| Listing Status | Active Under Contract | |
| Listed By | Holly Oestereich, Bray Real Estate-Ft Worth | |
| Listing Price | $440,000 | |
| Schools: | ||
| Elem School | Kay Granger | |
| Middle School | John M Tidwell | |
| High School | Byron Nelson | |
| District | Northwest | |
12517 Nordland Lane Includes:
Remarks: FABULOUS FLOOR PLAN IN SARATOGA designed for comfort and convenience. This home offers an ideal layout with three bedrooms and two baths located downstairs, while a spacious game room and another full bath await upstairs, providing ample space for family fun and entertainment. Step inside to discover a beautifully appointed eat-in kitchen, complete with 42 in cabinets, open to the family room. Adjacent to the spacious primary bedroom, you'll find a lovely office space flooded with natural light, ideal for those who work from home or simply desire a quiet retreat for reading or creative pursuits. The primary bath is a luxurious sanctuary, featuring a separate shower and tub. Outside, you'll appreciate the well maintained landscaping and inviting curb appeal, while the backyard provides a private oasis for outdoor enjoyment. Just steps from the highly-desired Kay Granger Elementary and conveniently located near community amenities, local shopping and dining! Don't miss this opportunity! |
| Additional Photos: | |||
 |
 |
 |
 |
 |
 |
 |
 |
NTREIS does not attempt to independently verify the currency, completeness, accuracy or authenticity of data contained herein.
Accordingly, the data is provided on an 'as is, as available' basis. Last Updated: 05-02-2024