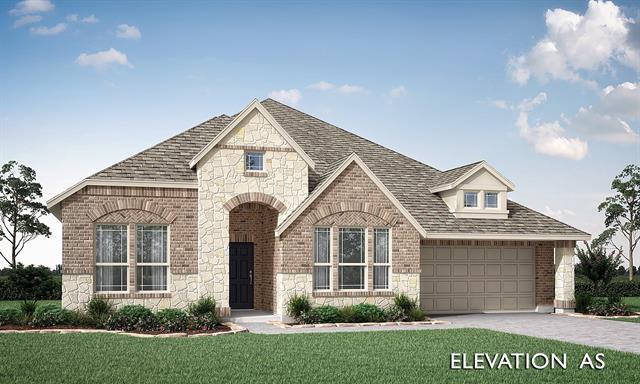4202 Bel Air Drive Includes:
Remarks: Ready May 2024! Introducing Bloomfield's cherished Caraway plan—a spacious single-story gem featuring 4 bedrooms, 3 full baths (including a convenient ensuite), and a generous 2.5-car garage, complete with classic brick and stunning Stone exterior, plus a custom 8' front door for instant curb appeal. Inside, the Owner's Retreat boasts king bed space, separate vanities, a luxurious tub & shower, and a WIC connected to the laundry room. Our Deluxe Signature Series Kitchen features upgraded built-in SS appliances, elegant Quartz countertops, and abundant storage within cabinets & a walk-in pantry. Snuggle up by the wood burning Stone-to-Mantel Fireplace for unforgettable evenings. Experience wood flooring, upgraded baseboards, and a tiled tub surround, complemented outside with cedar garage doors and a fully bricked porch—this home embodies charm and convenience. Don't forget the upper cabinets in the laundry room—practicality meets style! Visit Bloomfield in Ridgepoint to learn more! Directions: From 287, take the fourteenth street exit; take fourteenth street south approximately two miles; turn left into the ridgepoint community. |
| Bedrooms | 4 | |
| Baths | 3 | |
| Year Built | 2024 | |
| Lot Size | Less Than .5 Acre | |
| Garage | 2 Car Garage | |
| HOA Dues | $575 Annually | |
| Property Type | Midlothian Single Family (New) | |
| Listing Status | Active | |
| Listed By | Marsha Ashlock, Visions Realty & Investments | |
| Listing Price | $526,846 | |
| Schools: | ||
| Elem School | Jean Coleman | |
| Middle School | Dieterich | |
| High School | Midlothian | |
| District | Midlothian | |
| Bedrooms | 4 | |
| Baths | 3 | |
| Year Built | 2024 | |
| Lot Size | Less Than .5 Acre | |
| Garage | 2 Car Garage | |
| HOA Dues | $575 Annually | |
| Property Type | Midlothian Single Family (New) | |
| Listing Status | Active | |
| Listed By | Marsha Ashlock, Visions Realty & Investments | |
| Listing Price | $526,846 | |
| Schools: | ||
| Elem School | Jean Coleman | |
| Middle School | Dieterich | |
| High School | Midlothian | |
| District | Midlothian | |
4202 Bel Air Drive Includes:
Remarks: Ready May 2024! Introducing Bloomfield's cherished Caraway plan—a spacious single-story gem featuring 4 bedrooms, 3 full baths (including a convenient ensuite), and a generous 2.5-car garage, complete with classic brick and stunning Stone exterior, plus a custom 8' front door for instant curb appeal. Inside, the Owner's Retreat boasts king bed space, separate vanities, a luxurious tub & shower, and a WIC connected to the laundry room. Our Deluxe Signature Series Kitchen features upgraded built-in SS appliances, elegant Quartz countertops, and abundant storage within cabinets & a walk-in pantry. Snuggle up by the wood burning Stone-to-Mantel Fireplace for unforgettable evenings. Experience wood flooring, upgraded baseboards, and a tiled tub surround, complemented outside with cedar garage doors and a fully bricked porch—this home embodies charm and convenience. Don't forget the upper cabinets in the laundry room—practicality meets style! Visit Bloomfield in Ridgepoint to learn more! Directions: From 287, take the fourteenth street exit; take fourteenth street south approximately two miles; turn left into the ridgepoint community. |
| Additional Photos: | |||
 |
 |
 |
 |
 |
 |
 |
 |
NTREIS does not attempt to independently verify the currency, completeness, accuracy or authenticity of data contained herein.
Accordingly, the data is provided on an 'as is, as available' basis. Last Updated: 05-04-2024