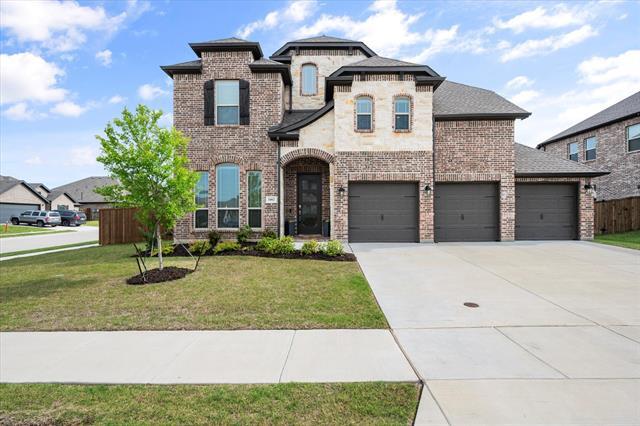1002 Wrenwood Drive Includes:
Remarks: Exquisite 5 Bedroom, 4 Bath Sandlin Home on a Sprawling 0.232-Acre Corner Lot. High Ceilings and Natural Light Amplify the Sense of Space, Accentuated by an Iron Spindle Staircase and Extended Juliette Balcony. The Expansive Living Room with Gas Log Fireplace Opens to an Oversized Kitchen with Plenty of Cabinet Space, Quartz Countertops, Gourmet Island and Stainless-Steel Appliances. Retreat to the Primary Room, Featuring a Cozy Sitting Area, Walk-In Closet and a Lavish Bath with Double Sink Vanity, Rejuvenating Garden Tub, and a Separate Step-In Shower. All Other Bedrooms are Well Spaced for Privacy. Entertain Effortlessly in the Upstairs Game Room and Adjoining Media Room. This Home Epitomizes Luxurious Living at its Finest with Many Other Upgrades Such as 8 Ft Doors, Upgraded Light Fixtures, Wood-Look Ceramic Flooring, Tankless Hot Water Heater, Extended Concrete Pad, 3-Car Garage and Many More!!! Directions: From interstate 35w north, exit eagle parkway and turn left; continue old blue mound road, turn right on fm 156, left on timberbrook drive, left on sagewood drive and right on wrenwood drive; property is on the left. |
| Bedrooms | 5 | |
| Baths | 4 | |
| Year Built | 2022 | |
| Lot Size | Less Than .5 Acre | |
| Garage | 3 Car Garage | |
| HOA Dues | $400 Semi-Annual | |
| Property Type | Justin Single Family (New) | |
| Listing Status | Active | |
| Listed By | Mark Hewitt, Real Broker, LLC | |
| Listing Price | 625,000 | |
| Schools: | ||
| Elem School | Justin | |
| Middle School | Pike | |
| High School | Northwest | |
| District | Northwest | |
| Bedrooms | 5 | |
| Baths | 4 | |
| Year Built | 2022 | |
| Lot Size | Less Than .5 Acre | |
| Garage | 3 Car Garage | |
| HOA Dues | $400 Semi-Annual | |
| Property Type | Justin Single Family (New) | |
| Listing Status | Active | |
| Listed By | Mark Hewitt, Real Broker, LLC | |
| Listing Price | $625,000 | |
| Schools: | ||
| Elem School | Justin | |
| Middle School | Pike | |
| High School | Northwest | |
| District | Northwest | |
1002 Wrenwood Drive Includes:
Remarks: Exquisite 5 Bedroom, 4 Bath Sandlin Home on a Sprawling 0.232-Acre Corner Lot. High Ceilings and Natural Light Amplify the Sense of Space, Accentuated by an Iron Spindle Staircase and Extended Juliette Balcony. The Expansive Living Room with Gas Log Fireplace Opens to an Oversized Kitchen with Plenty of Cabinet Space, Quartz Countertops, Gourmet Island and Stainless-Steel Appliances. Retreat to the Primary Room, Featuring a Cozy Sitting Area, Walk-In Closet and a Lavish Bath with Double Sink Vanity, Rejuvenating Garden Tub, and a Separate Step-In Shower. All Other Bedrooms are Well Spaced for Privacy. Entertain Effortlessly in the Upstairs Game Room and Adjoining Media Room. This Home Epitomizes Luxurious Living at its Finest with Many Other Upgrades Such as 8 Ft Doors, Upgraded Light Fixtures, Wood-Look Ceramic Flooring, Tankless Hot Water Heater, Extended Concrete Pad, 3-Car Garage and Many More!!! Directions: From interstate 35w north, exit eagle parkway and turn left; continue old blue mound road, turn right on fm 156, left on timberbrook drive, left on sagewood drive and right on wrenwood drive; property is on the left. |
| Additional Photos: | |||
 |
 |
 |
 |
 |
 |
 |
 |
NTREIS does not attempt to independently verify the currency, completeness, accuracy or authenticity of data contained herein.
Accordingly, the data is provided on an 'as is, as available' basis. Last Updated: 05-04-2024