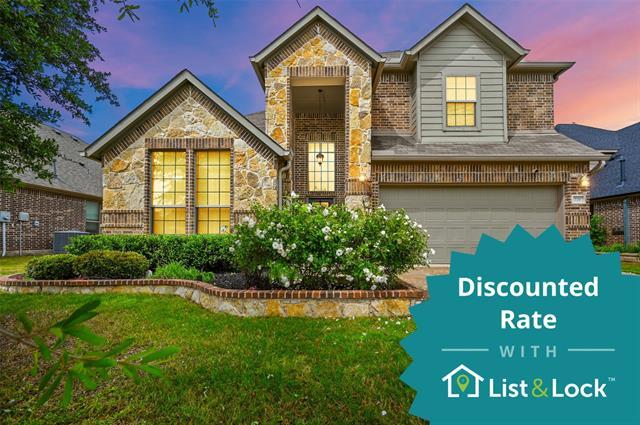720 Shadow River Drive Includes:
Remarks: Seller offering Buy-Down Incentive thru preferred lender. Nestled in the heart of Saginaw, this meticulously maintained home will be a perfect fit for your family. It has stunning curb appeal with stone and brick along with a beautifully landscaped front yard. As you enter into this beauty you will love the vaulted ceiling and the beautiful hand scraped hardwood floors throughout the main living & dining area. The kitchen is complete with granite counters, stainless steel appliances, huge center island, open to a large family room with a stone fireplace. Downstairs has a study that could be used as 4th bedroom. The primary bedroom (downstairs) features an ensuite bathroom w garden tub and separate shower and dual sinks. It also has a huge walk-in closet with direct access to utility room. The upstairs has a huge game room for entertainment along with 2 additional secondary bedrooms and another full bathroom. Step outside to find a sparkling pool providing hours of relaxation and fun! |
| Bedrooms | 3 | |
| Baths | 3 | |
| Year Built | 2014 | |
| Lot Size | Less Than .5 Acre | |
| Garage | 2 Car Garage | |
| HOA Dues | $350 Annually | |
| Property Type | Saginaw Single Family | |
| Listing Status | Active | |
| Listed By | Brittany Fish, RJ Williams & Company RE LLC | |
| Listing Price | $449,000 | |
| Schools: | ||
| Elem School | Bryson | |
| Middle School | Wayside | |
| High School | Boswell | |
| District | Eagle Mt Saginaw | |
| Bedrooms | 3 | |
| Baths | 3 | |
| Year Built | 2014 | |
| Lot Size | Less Than .5 Acre | |
| Garage | 2 Car Garage | |
| HOA Dues | $350 Annually | |
| Property Type | Saginaw Single Family | |
| Listing Status | Active | |
| Listed By | Brittany Fish, RJ Williams & Company RE LLC | |
| Listing Price | $449,000 | |
| Schools: | ||
| Elem School | Bryson | |
| Middle School | Wayside | |
| High School | Boswell | |
| District | Eagle Mt Saginaw | |
720 Shadow River Drive Includes:
Remarks: Seller offering Buy-Down Incentive thru preferred lender. Nestled in the heart of Saginaw, this meticulously maintained home will be a perfect fit for your family. It has stunning curb appeal with stone and brick along with a beautifully landscaped front yard. As you enter into this beauty you will love the vaulted ceiling and the beautiful hand scraped hardwood floors throughout the main living & dining area. The kitchen is complete with granite counters, stainless steel appliances, huge center island, open to a large family room with a stone fireplace. Downstairs has a study that could be used as 4th bedroom. The primary bedroom (downstairs) features an ensuite bathroom w garden tub and separate shower and dual sinks. It also has a huge walk-in closet with direct access to utility room. The upstairs has a huge game room for entertainment along with 2 additional secondary bedrooms and another full bathroom. Step outside to find a sparkling pool providing hours of relaxation and fun! |
| Additional Photos: | |||
 |
 |
 |
 |
 |
 |
 |
 |
NTREIS does not attempt to independently verify the currency, completeness, accuracy or authenticity of data contained herein.
Accordingly, the data is provided on an 'as is, as available' basis. Last Updated: 05-01-2024