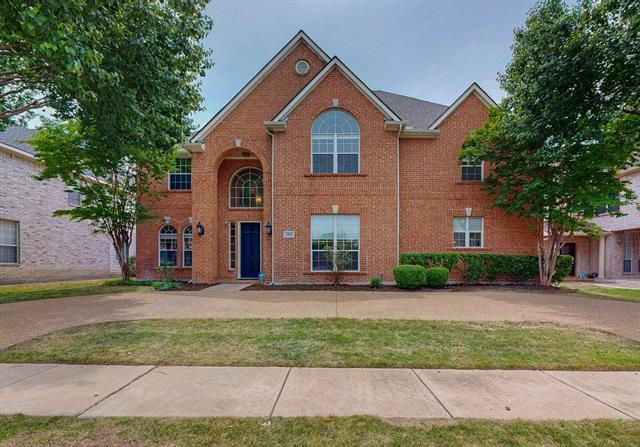4424 Orchard Gate Lane Includes:
Remarks: Multiple offers have been received. Please submit best and final offer by 8pm Sunday. Welcome to this beautiful one owner custom home with 4 bedroom 3.5 bathroom and 3 car garage in highly desired Northridge Estates! Over $90,000 worth of recent updates include 3 brand new HVAC systems with NEST thermostats, new luxury vinyl SPC plank flooring, new carpets, new roof and gutters, new dishwasher, freshly stained fence, interior paint, new solar screens and more. 1st floor features oversized kitchen with walk-in pantry, gas cooktop and built-in desk, large living room with soaring ceiling and abundant natural light, and master bedroom retreat with ensuite bath. 2nd floor features 3 generously sized bedrooms with walk-in closets, 2 baths and huge game room. Large utility room with sink and space for a freezer, oversized 3 car garage with extra storage space, peaceful backyard, private board on board fencing and plenty of grass. Directions: From 121, south on coit, right onto mcdermott, left onto preston meadow drive, left onto orchard gate lane. |
| Bedrooms | 4 | |
| Baths | 4 | |
| Year Built | 2001 | |
| Lot Size | Less Than .5 Acre | |
| Garage | 3 Car Garage | |
| HOA Dues | $300 Semi-Annual | |
| Property Type | Plano Single Family | |
| Listing Status | Active Under Contract | |
| Listed By | Akiko Ramdenbourg, Matsushita Realty | |
| Listing Price | 749,000 | |
| Schools: | ||
| Elem School | Borchardt | |
| Middle School | Fowler | |
| High School | Lebanon Trail | |
| District | Frisco | |
| Bedrooms | 4 | |
| Baths | 4 | |
| Year Built | 2001 | |
| Lot Size | Less Than .5 Acre | |
| Garage | 3 Car Garage | |
| HOA Dues | $300 Semi-Annual | |
| Property Type | Plano Single Family | |
| Listing Status | Active Under Contract | |
| Listed By | Akiko Ramdenbourg, Matsushita Realty | |
| Listing Price | $749,000 | |
| Schools: | ||
| Elem School | Borchardt | |
| Middle School | Fowler | |
| High School | Lebanon Trail | |
| District | Frisco | |
4424 Orchard Gate Lane Includes:
Remarks: Multiple offers have been received. Please submit best and final offer by 8pm Sunday. Welcome to this beautiful one owner custom home with 4 bedroom 3.5 bathroom and 3 car garage in highly desired Northridge Estates! Over $90,000 worth of recent updates include 3 brand new HVAC systems with NEST thermostats, new luxury vinyl SPC plank flooring, new carpets, new roof and gutters, new dishwasher, freshly stained fence, interior paint, new solar screens and more. 1st floor features oversized kitchen with walk-in pantry, gas cooktop and built-in desk, large living room with soaring ceiling and abundant natural light, and master bedroom retreat with ensuite bath. 2nd floor features 3 generously sized bedrooms with walk-in closets, 2 baths and huge game room. Large utility room with sink and space for a freezer, oversized 3 car garage with extra storage space, peaceful backyard, private board on board fencing and plenty of grass. Directions: From 121, south on coit, right onto mcdermott, left onto preston meadow drive, left onto orchard gate lane. |
| Additional Photos: | |||
 |
 |
 |
 |
 |
 |
 |
 |
NTREIS does not attempt to independently verify the currency, completeness, accuracy or authenticity of data contained herein.
Accordingly, the data is provided on an 'as is, as available' basis. Last Updated: 05-06-2024