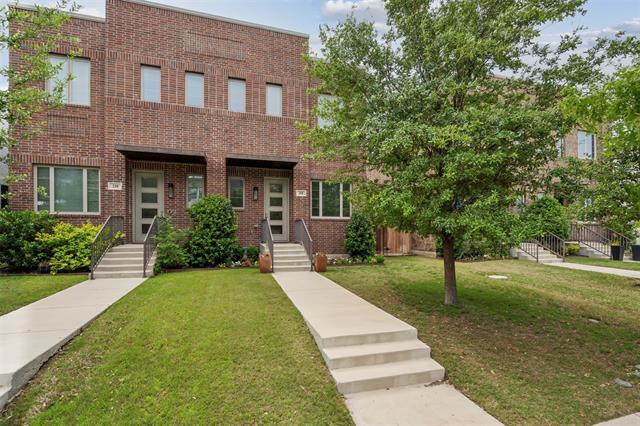208 Wimberly Street Includes:
Remarks: This stunning property boasts an open-concept layout, inviting natural light, and tasteful neutral tones throughout. Step into the heart of the home, where the dining, living, and kitchen areas seamlessly flow together, adorned with beautiful wood flooring and LED recessed lighting. The kitchen is a chef's dream, featuring pristine white cabinets, a stylish backsplash, and countertops complemented by SS appliances. A custom vent hood adds a touch of sophistication, a coffee bar and a walk-in pantry make meal prep a breeze. The adjacent mudroom with built-ins. Outside, a cozy covered side porch invites relaxation & a rocked side yard. Upstairs, retreat to the luxurious primary bedroom, boasting a spacious sitting area and not one, but two walk-in closets for ample storage. The ensuite bath is a spa-like haven, featuring separate vanities and a tiled shower with a sleek glass door. Two additional guest bedrooms, a full bath, and a utility closet with shelving. Directions: From university drive turn right onto wingate street, turn left onto wimberly, duplex is on the left. |
| Bedrooms | 3 | |
| Baths | 3 | |
| Year Built | 2017 | |
| Lot Size | Less Than .5 Acre | |
| Garage | 2 Car Garage | |
| Property Type | Fort Worth Townhouse | |
| Listing Status | Active | |
| Listed By | Tami Ellis, BHHS Premier Properties | |
| Listing Price | 550,000 | |
| Schools: | ||
| Elem School | North Hi Mount | |
| Middle School | Stripling | |
| High School | Arlington Heights | |
| District | Fort Worth | |
| Bedrooms | 3 | |
| Baths | 3 | |
| Year Built | 2017 | |
| Lot Size | Less Than .5 Acre | |
| Garage | 2 Car Garage | |
| Property Type | Fort Worth Townhouse | |
| Listing Status | Active | |
| Listed By | Tami Ellis, BHHS Premier Properties | |
| Listing Price | $550,000 | |
| Schools: | ||
| Elem School | North Hi Mount | |
| Middle School | Stripling | |
| High School | Arlington Heights | |
| District | Fort Worth | |
208 Wimberly Street Includes:
Remarks: This stunning property boasts an open-concept layout, inviting natural light, and tasteful neutral tones throughout. Step into the heart of the home, where the dining, living, and kitchen areas seamlessly flow together, adorned with beautiful wood flooring and LED recessed lighting. The kitchen is a chef's dream, featuring pristine white cabinets, a stylish backsplash, and countertops complemented by SS appliances. A custom vent hood adds a touch of sophistication, a coffee bar and a walk-in pantry make meal prep a breeze. The adjacent mudroom with built-ins. Outside, a cozy covered side porch invites relaxation & a rocked side yard. Upstairs, retreat to the luxurious primary bedroom, boasting a spacious sitting area and not one, but two walk-in closets for ample storage. The ensuite bath is a spa-like haven, featuring separate vanities and a tiled shower with a sleek glass door. Two additional guest bedrooms, a full bath, and a utility closet with shelving. Directions: From university drive turn right onto wingate street, turn left onto wimberly, duplex is on the left. |
| Additional Photos: | |||
 |
 |
 |
 |
 |
 |
 |
 |
NTREIS does not attempt to independently verify the currency, completeness, accuracy or authenticity of data contained herein.
Accordingly, the data is provided on an 'as is, as available' basis. Last Updated: 05-05-2024