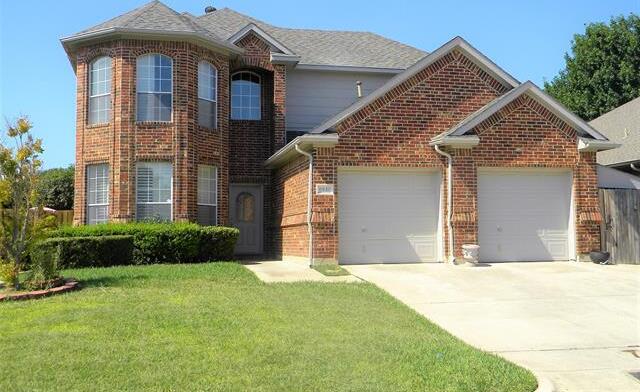6940 Andress Drive Includes:
Remarks: Exceptional quality and craftsmanship abound in this gorgeous home located in Oakmont Meadows addition a subdivision that is a short distance from the Trinity Trails. Step inside to a spacious foyer, flanked by the Formal Dining Room and leads to the Family Room which serves as the hub of the home. The sizable kitchen is equipped with granite counters abundant custom cabinets and is separated from the family room by a serving bar. The Breakfast area is open to the family room and Kitchen and is perfect for every-day use. Inviting private retreat best describes the Master Suite! It is ample size for large furniture and large windows overlook the back yard. Other features include Plantation Shutters, zoned AC, 4 bedrooms and 3 baths. |
| Bedrooms | 4 | |
| Baths | 3 | |
| Year Built | 2001 | |
| Lot Size | Less Than .5 Acre | |
| Garage | 2 Car Garage | |
| Property Type | Fort Worth Single Family | |
| Listing Status | Active | |
| Listed By | Gary Cooper, Coldwell Banker Apex, REALTORS | |
| Listing Price | $399,900 | |
| Schools: | ||
| Elem School | Oakmont | |
| Middle School | Crowley | |
| High School | North Crowley | |
| District | Crowley | |
| Bedrooms | 4 | |
| Baths | 3 | |
| Year Built | 2001 | |
| Lot Size | Less Than .5 Acre | |
| Garage | 2 Car Garage | |
| Property Type | Fort Worth Single Family | |
| Listing Status | Active | |
| Listed By | Gary Cooper, Coldwell Banker Apex, REALTORS | |
| Listing Price | $399,900 | |
| Schools: | ||
| Elem School | Oakmont | |
| Middle School | Crowley | |
| High School | North Crowley | |
| District | Crowley | |
6940 Andress Drive Includes:
Remarks: Exceptional quality and craftsmanship abound in this gorgeous home located in Oakmont Meadows addition a subdivision that is a short distance from the Trinity Trails. Step inside to a spacious foyer, flanked by the Formal Dining Room and leads to the Family Room which serves as the hub of the home. The sizable kitchen is equipped with granite counters abundant custom cabinets and is separated from the family room by a serving bar. The Breakfast area is open to the family room and Kitchen and is perfect for every-day use. Inviting private retreat best describes the Master Suite! It is ample size for large furniture and large windows overlook the back yard. Other features include Plantation Shutters, zoned AC, 4 bedrooms and 3 baths. |
| Additional Photos: | |||
 |
 |
 |
 |
 |
 |
 |
 |
NTREIS does not attempt to independently verify the currency, completeness, accuracy or authenticity of data contained herein.
Accordingly, the data is provided on an 'as is, as available' basis. Last Updated: 04-30-2024