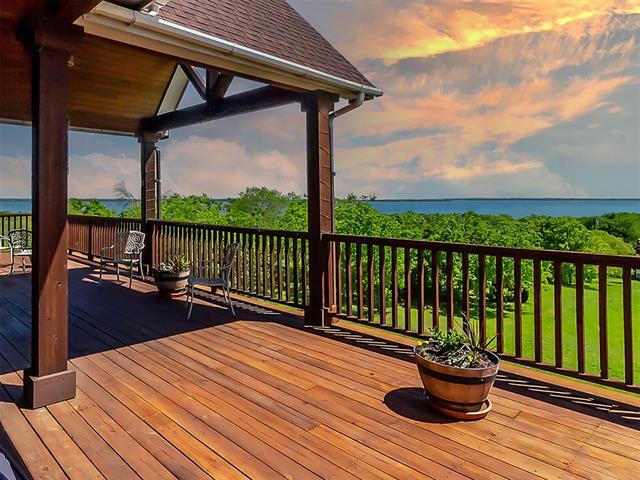10051 Pr 6619 Includes:
Remarks: Discover the ultimate in lakeside living, where you can walk straight to Lake Ray Roberts from your fenced yard. This remarkable home spans over 3,800sf on a generous 1.99-acre lot. Perched atop a hillside setting, the home offers panoramic eastward views. With lake views from most rooms, the home provides seamless integration of indoor-outdoor living with a thoughtfully designed main level comprising the living area, kitchen, dining, 2 ensuite bedrooms, a home office, and an 850sf partially covered deck providing unparalleled lakeside views. Descend to the lower level and discover a finished walk-out basement with 2 ensuite bedrooms, bonus room, kitchenette, and craft room. Supplementing the main residence are a 2BR cottage & an apartment adjoining a large storage building. Walk a meandering path to the lake’s shoreline & enjoy acres and acres of Corp of Engineer land just beyond the property’s fence. If you'd rather be out on the water, the lake’s marina is right around the corner. Directions: Fm455 west of lrr dam north on mcreynolds left on pr6691 (this is a private road that looks like a driveway) house at the north end at pr6619; google maps will get you there. |
| Bedrooms | 4 | |
| Baths | 6 | |
| Year Built | 2016 | |
| Lot Size | 1 to < 3 Acres | |
| Garage | 2 Car Garage | |
| Property Type | Sanger Single Family | |
| Listing Status | Active | |
| Listed By | DUTCH WIEMEYER, KELLER WILLIAMS REALTY | |
| Listing Price | $1,345,000 | |
| Schools: | ||
| Elem School | Butterfield | |
| Middle School | Sanger | |
| High School | Sanger | |
| District | Sanger | |
| Intermediate School | Clear Creek | |
| Bedrooms | 4 | |
| Baths | 6 | |
| Year Built | 2016 | |
| Lot Size | 1 to < 3 Acres | |
| Garage | 2 Car Garage | |
| Property Type | Sanger Single Family | |
| Listing Status | Active | |
| Listed By | DUTCH WIEMEYER, KELLER WILLIAMS REALTY | |
| Listing Price | $1,345,000 | |
| Schools: | ||
| Elem School | Butterfield | |
| Middle School | Sanger | |
| High School | Sanger | |
| District | Sanger | |
| Intermediate School | Clear Creek | |
10051 Pr 6619 Includes:
Remarks: Discover the ultimate in lakeside living, where you can walk straight to Lake Ray Roberts from your fenced yard. This remarkable home spans over 3,800sf on a generous 1.99-acre lot. Perched atop a hillside setting, the home offers panoramic eastward views. With lake views from most rooms, the home provides seamless integration of indoor-outdoor living with a thoughtfully designed main level comprising the living area, kitchen, dining, 2 ensuite bedrooms, a home office, and an 850sf partially covered deck providing unparalleled lakeside views. Descend to the lower level and discover a finished walk-out basement with 2 ensuite bedrooms, bonus room, kitchenette, and craft room. Supplementing the main residence are a 2BR cottage & an apartment adjoining a large storage building. Walk a meandering path to the lake’s shoreline & enjoy acres and acres of Corp of Engineer land just beyond the property’s fence. If you'd rather be out on the water, the lake’s marina is right around the corner. Directions: Fm455 west of lrr dam north on mcreynolds left on pr6691 (this is a private road that looks like a driveway) house at the north end at pr6619; google maps will get you there. |
| Additional Photos: | |||
 |
 |
 |
 |
 |
 |
 |
 |
NTREIS does not attempt to independently verify the currency, completeness, accuracy or authenticity of data contained herein.
Accordingly, the data is provided on an 'as is, as available' basis. Last Updated: 05-03-2024